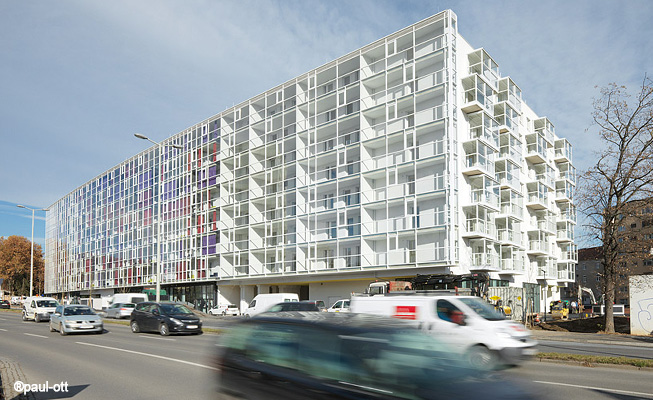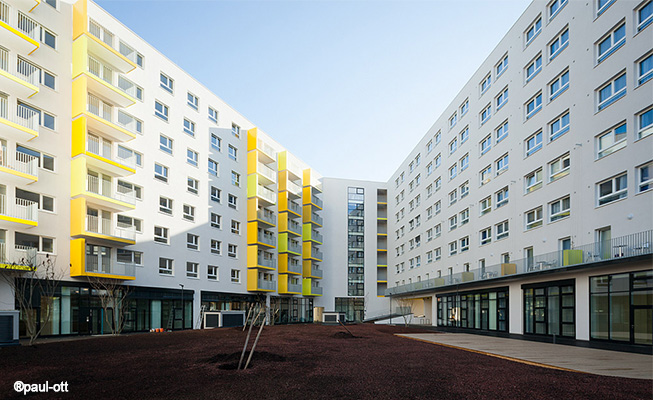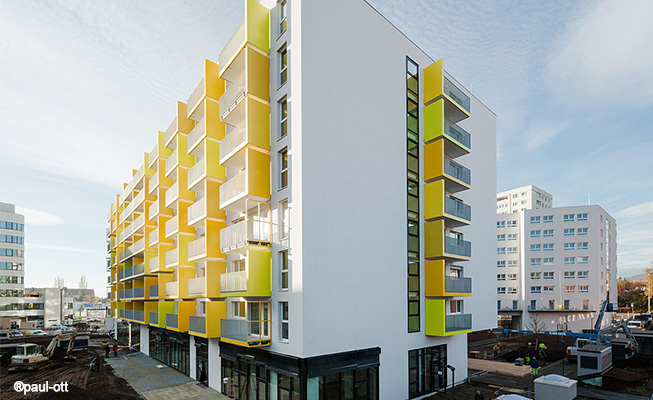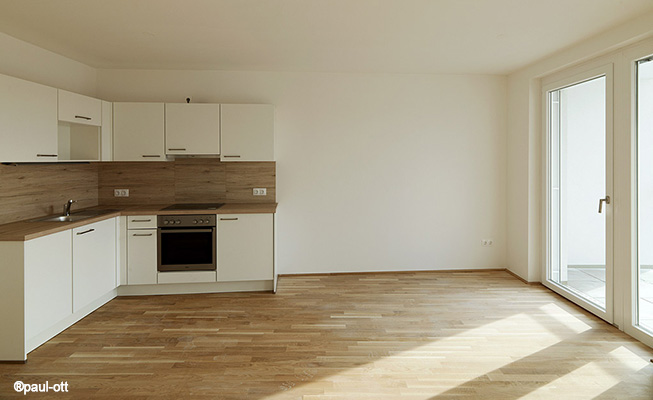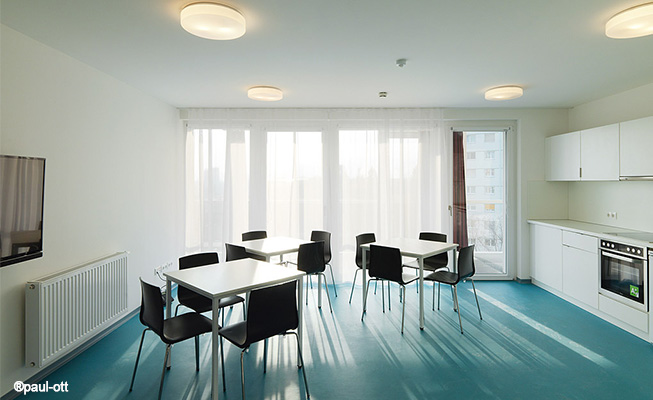The urban mix in Gries should connect as a multifunctional building a residential building and a dormitory with a fully equipped living environment infrastructure. The building gives the urban development area Belt – Don Bosco a major boost.
Three principles are significant for the design:
Starting with the zoning of the space in layers from Eggenberger Gürtel: Despite the heavy traffic load an effective shielding to reduce the noise is created, which offers also a spatial added value to the residents.
The flow of the green space inside: This generates a generous spatial aperture, which guarantees a high-quality plots overlapping identity.
The structuring of the free areas by the meandering shape of the building: The converging courtyard is opened, the green axis on the east side of the property is divided into more manageable areas.
The multifunctional building contains living features and a café, a bicycle repair shop and a launderette. Two medical surgeries and a kindergarten are also available for the residents. The complex consists mostly of small apartments with optimized space consumption, to enable affordable housing offside the housing subsidy. All apartments have a private balcony, or on belt side a glazed loggia. The dormitory for students consists of 300 single rooms, which are housed in 108 duplex and 28 3-units. On each floor there is a common room with a kitchen. Other common facilities like a multi-functional hall, a gym and a sauna are also located in the house.
Eggenberger Gürtel 71, Graz
Project information
Procedure
Selection procedure
Client
Gemeinnützige Wohn- u. Siedlungsgesellschaft SCHÖNERE ZUKUNFT STEIERMARK GesmbH,
Münzgrabenstrasse 36/9,
8010 Graz
WBG Wohnen und Bauen GesmbH,
Margaretengürtel 36-40,
1050 Vienna
STUWO Gemeinnützige Studentenwohnbau AG
Strozzigasse 6-8
1080 Vienna
Münzgrabenstrasse 36/9,
8010 Graz
WBG Wohnen und Bauen GesmbH,
Margaretengürtel 36-40,
1050 Vienna
STUWO Gemeinnützige Studentenwohnbau AG
Strozzigasse 6-8
1080 Vienna
Principal
Haring Group Bauträger GmbH,
Doningasse 12,
1220 Vienna
Doningasse 12,
1220 Vienna
Address
Eggenberger Gürtel 71, 8020 Graz
Start of planning
03/2014
Start of construction works
07/2015
Completion
11/2016
Construction costs
27,80 Mio. (net)
Size of order
General planning, design together with Mrs. Arch. Dipl.-Ing. Adelheid Pretterhofer
