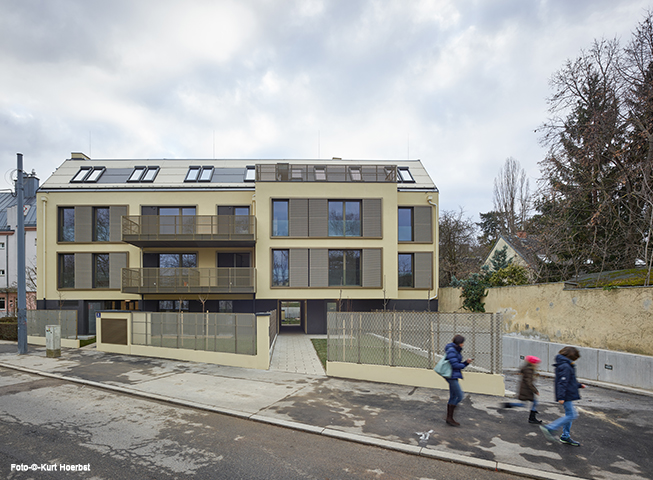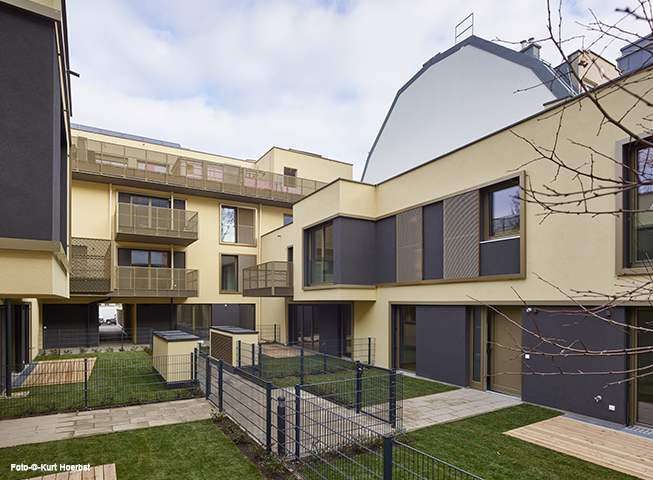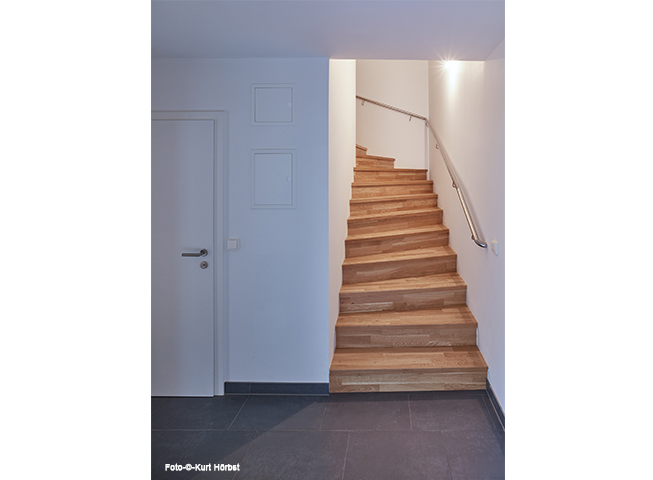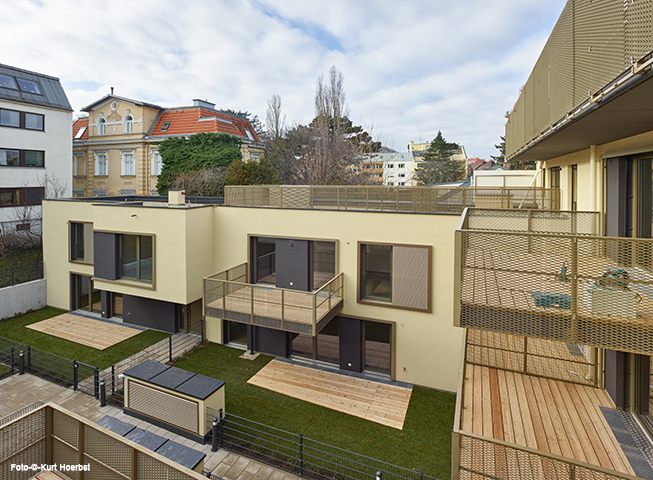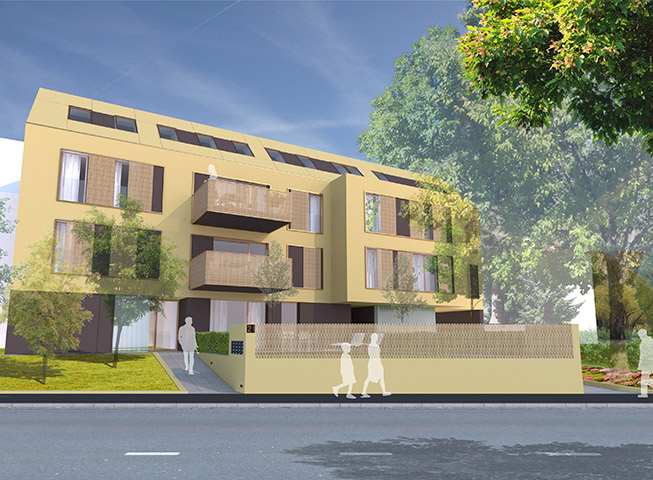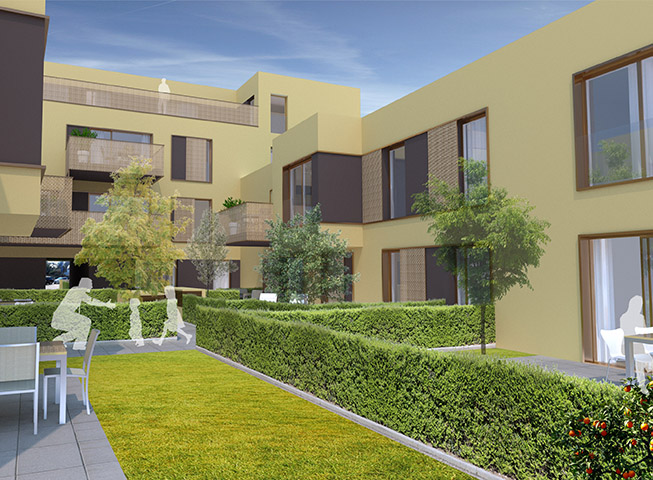The building project Rohrbacherstraße is located in one of the most beautiful residential areas in Vienna. The building complex refers to the zoning and development plan by keeping distance from the public street, which creates high-quality green space. All the buildings are oriented to the patio, main entrance to the building complex and underground parking is accessible from Rohrbacherstraße.
The spacious glazing of the facade emphasizes the outstanding residential area and the high-quality housing space. The windows with its shading elements are linked by using bronze colour-ribbons. All the flats are equipped with their own outdoor spaces. Ground floor flats possess a garden for their own disposal, flats above ground are provided with balconies.
In total, 14 flats in different sizes are erected within the building complex, ranging from 47 to 103 m². Main part of the compound is spacious flats with an average of 85 m². Cycle-, buggy- and garbage-room are situated on the ground floor, the underground garage contains 15 parking lots and storage space for the residents.
Rohrbacherstraße 21, Vienna
Project information
Procedure
Selection procedure
Client
Private
Principal
Private
Address
Rohrbacherstraße 21, 1130 Vienna
Start of planning
11/2014
Start of construction works
07/2015
Completion
11/2016
Construction costs
2,48 Mio. (net)
Size of order
Real estate development, general planning and construction supervision
