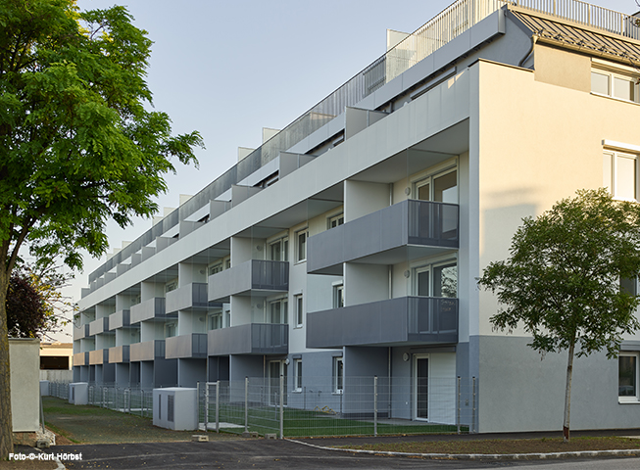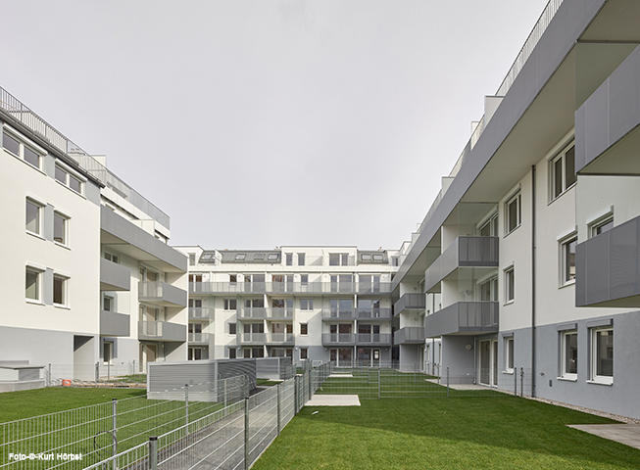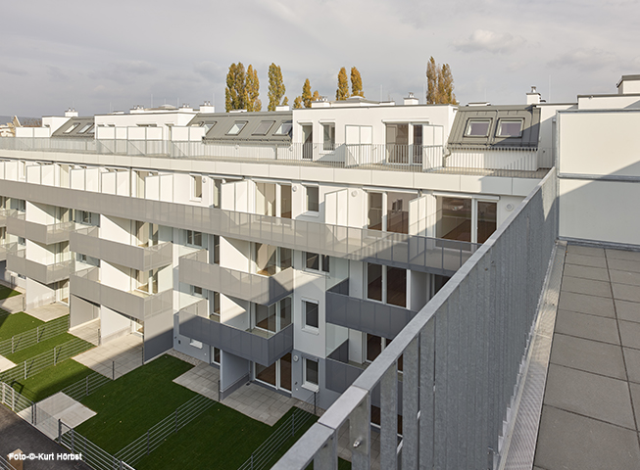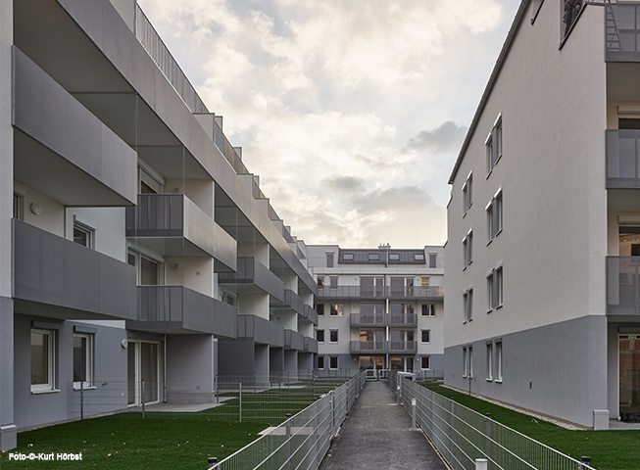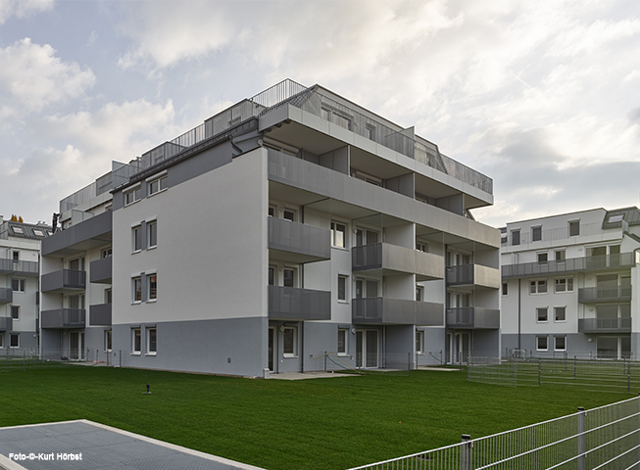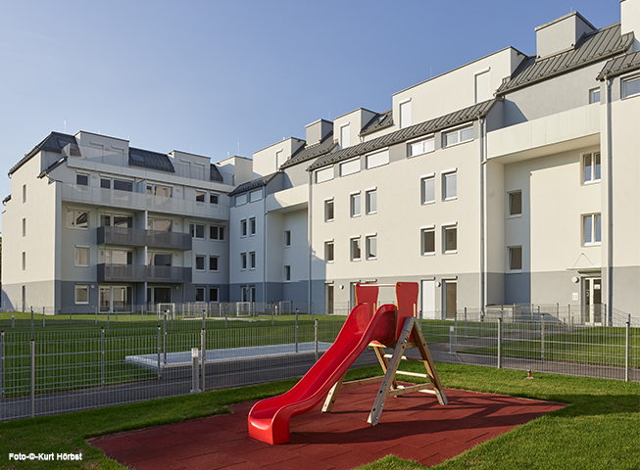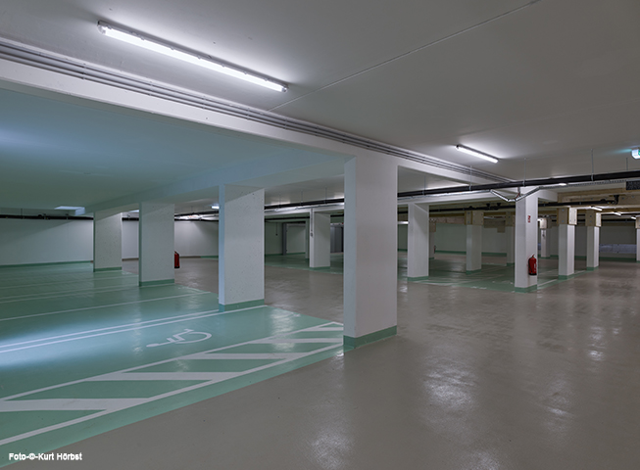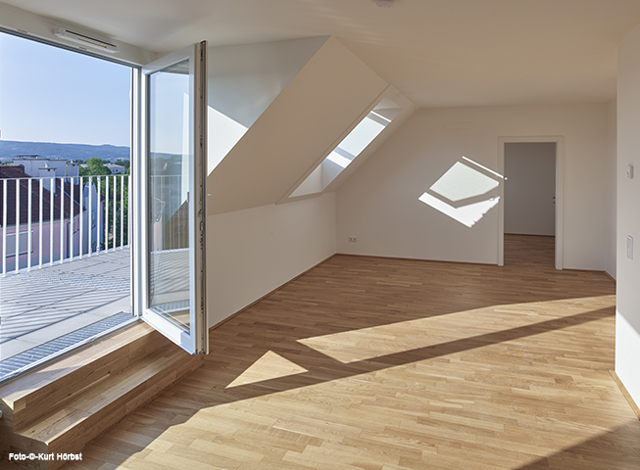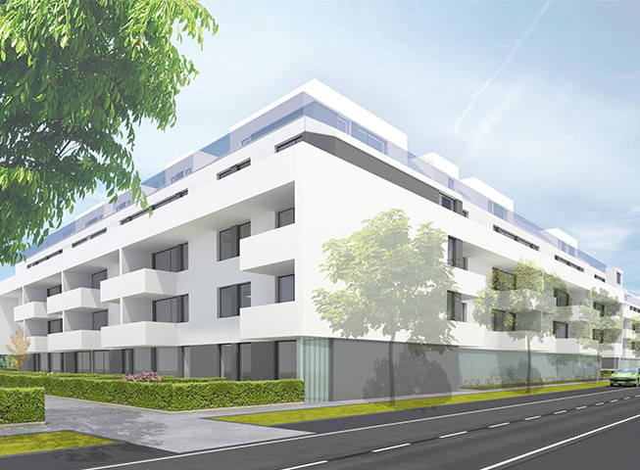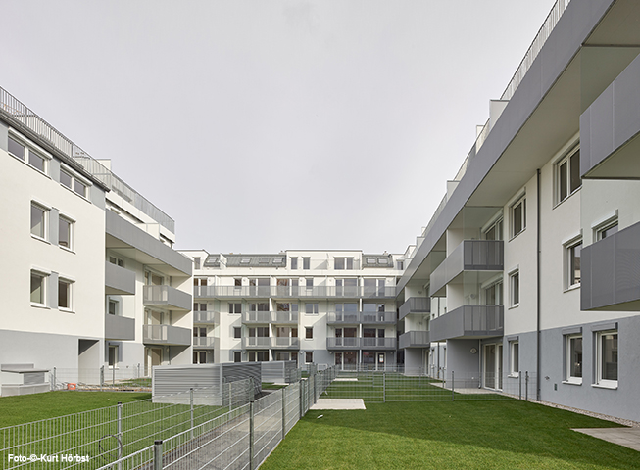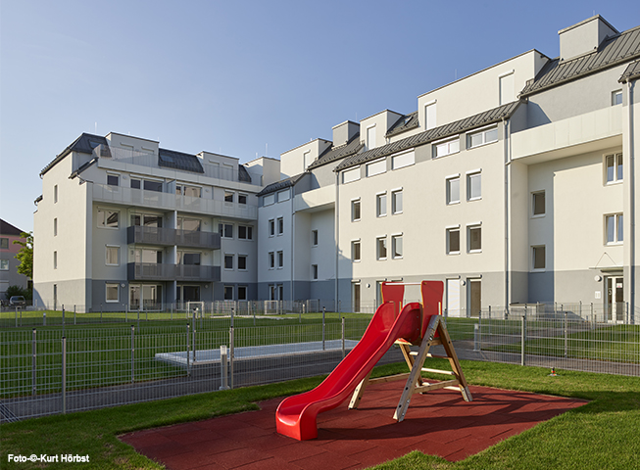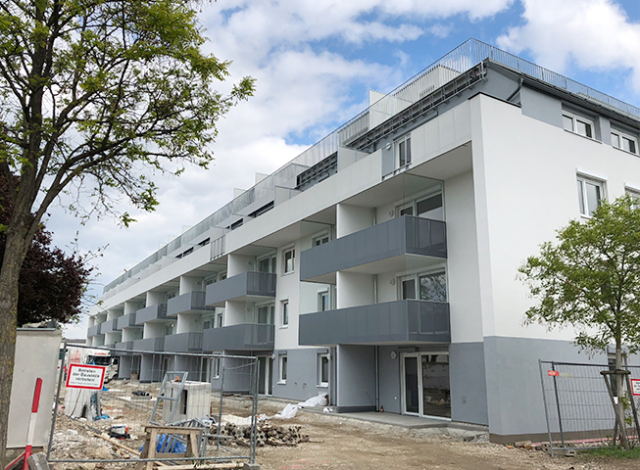On the former public bath area Wiener Neustadt two L- shaped buildings define the street edge Gymelsdorfer Gasse. Three detached town villas are arranged laxly in the clearance situation originating behind it and show the crossing to the adjoining bases. Under the building ensemble a coherent underground parking is arranged.
All together 291 residential units with a flat mix of 2-4 rooms are established. The open spaces are composed of a parking bay, two playgrounds, one of it a small children’s playground in the direct area of the residential arrangement and an other youth playground in the northern area of the property.
The ground floor zone forms formatively a base zone, about this 1.-3. upper floor raises as a formative unit. A running around clear parapet completes both l-shaped construction bodies by height of the 3rd upper floor. About that the put back attic develops. On account of the dedication of an allowed building height from max. 11,0m and for this reason max. 4 allowed main floors, the uppermost floor is trained as an attic with an eaves-sided knee floor height from the floor of at most 1.20 meters.
Architecturally three town villas are formed after the same principle like both l-shaped construction bodies and prove a harmonious, formative general view of the residential arrangement.
