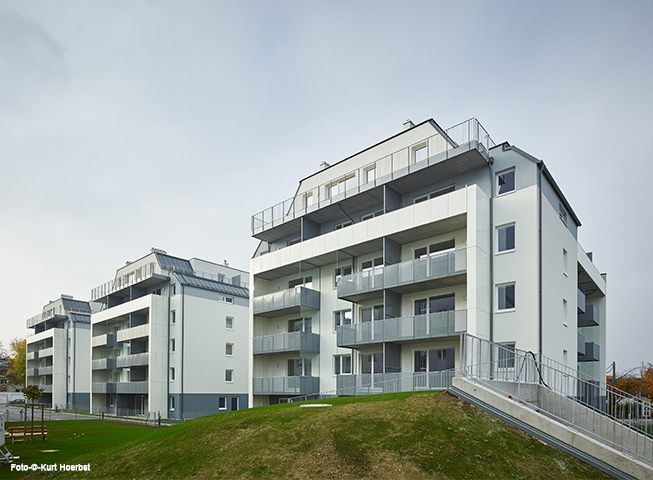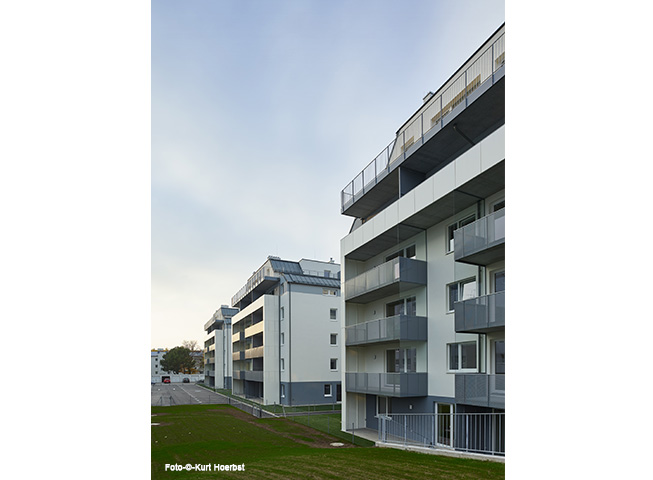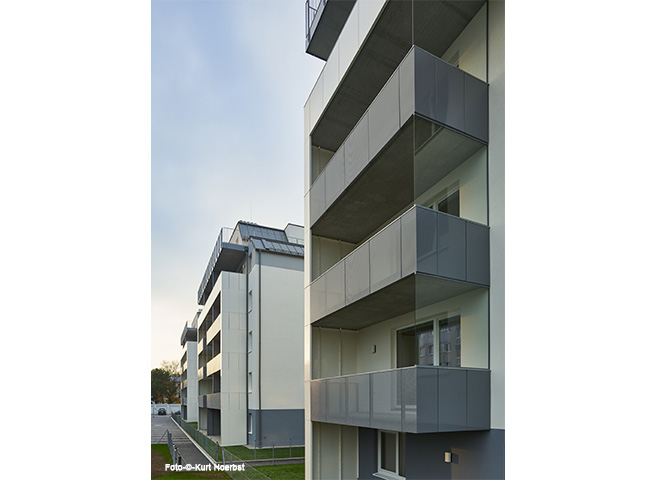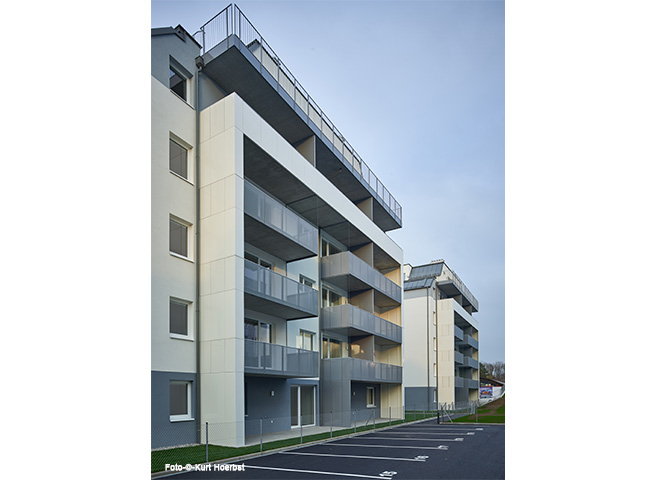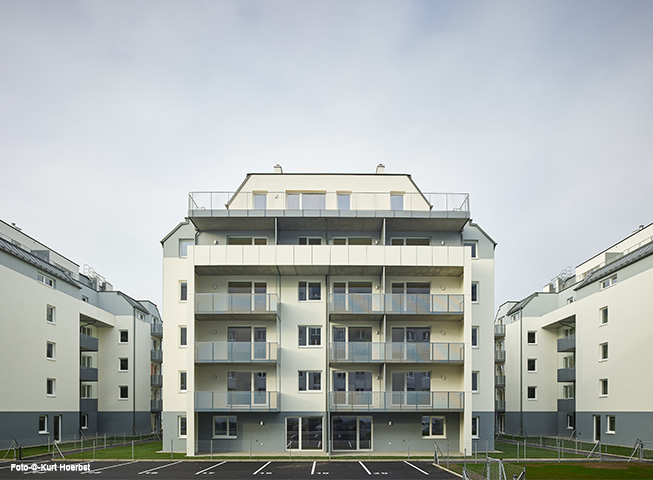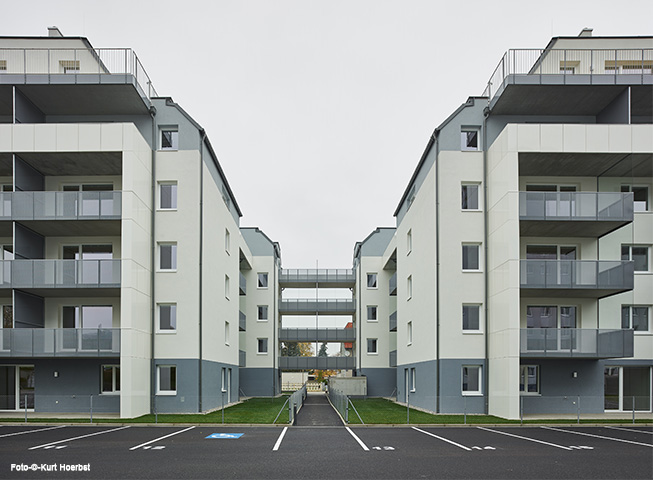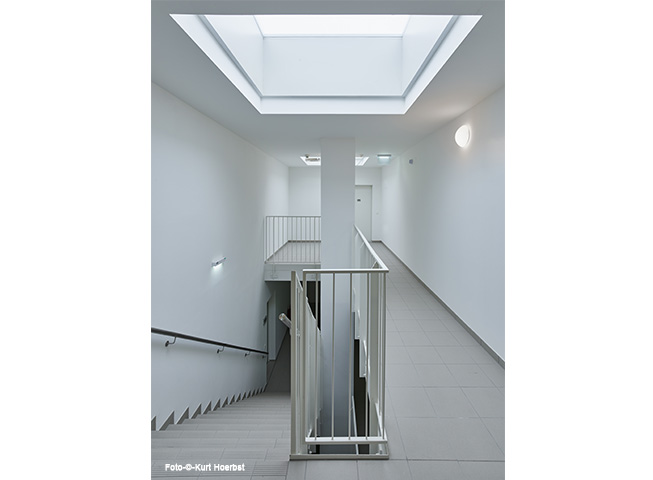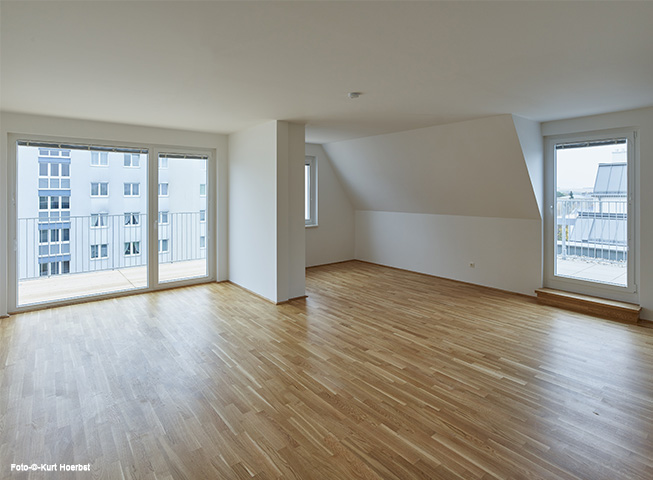On the property of a former tennis cort in St. Pölten two-four room houses with free space in form of big terraces, balconies and roof terraces are erected. The building project includes three houses with altogether 109 flats as well as an underground garage.
To Widerinstraße, the six-storey, uniformly designed construction bodies are connected about connecting elements with each other optically. To the rear part the buildings open to gardens, a car park and a playground. To compete with the state-subsidised living building and to reach an attractive and economic offer the Focus was put on a compact and efficient organization.
Arrangement and height development mediate between the big buildings adjacent southerly and the rather small houses. The parking space proof of 1,5 cars / housing unit is ensured by an underground parking with direct access by the staircases, as well as a car park in direct nearness aboveground. The low permitted building density of 35% admits an high interest in green areas and guarantees a high living quality.
