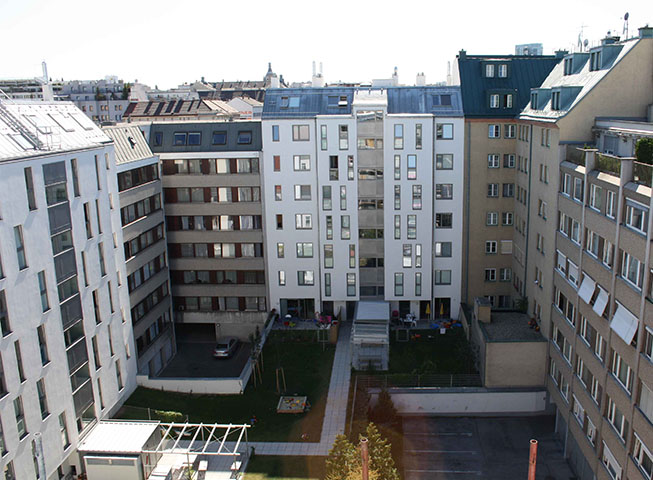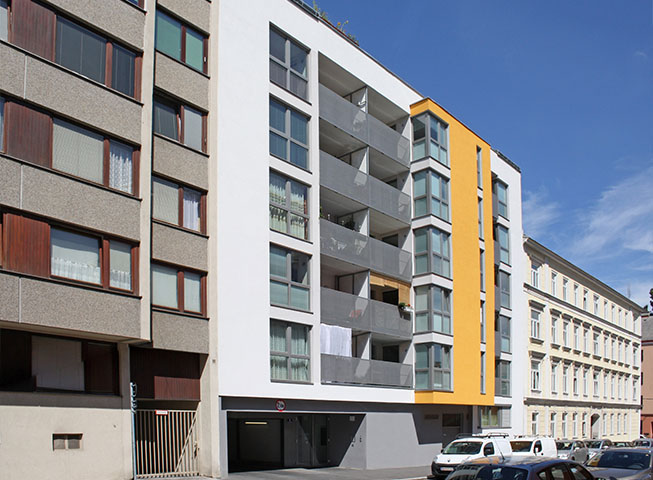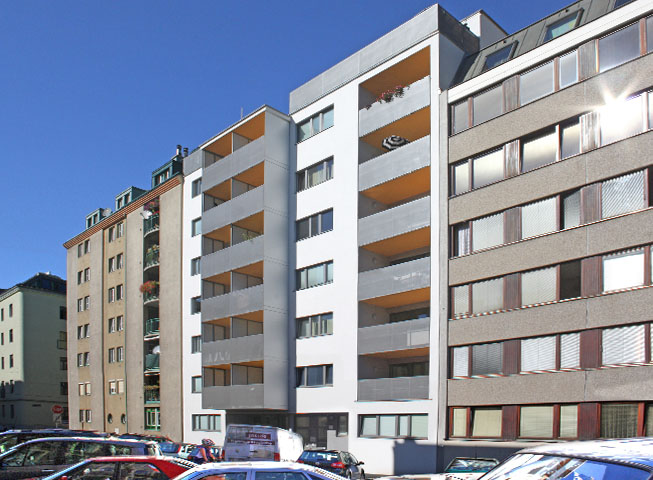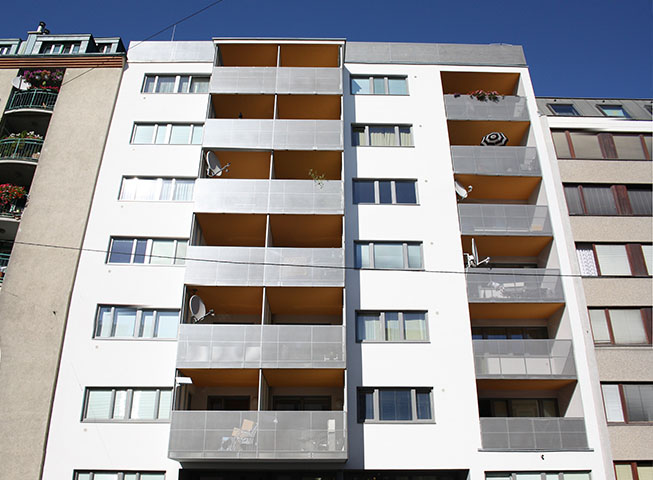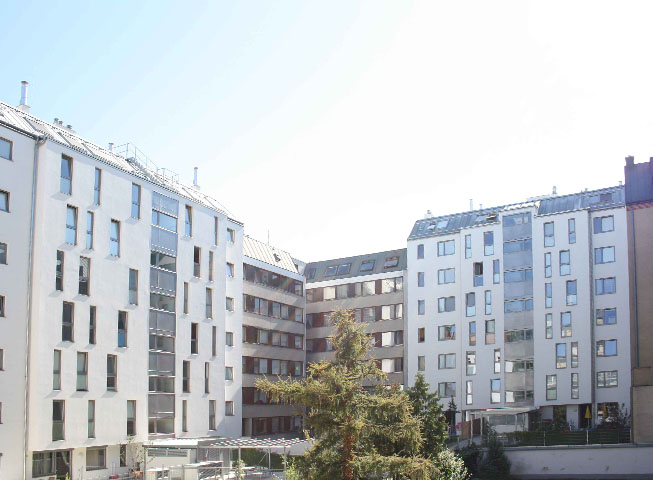Two building sites in the 10th district of Vienna are connected by a shareable courtyard. Together both houses will offer 41 apartments with two to five bedrooms – single storeyed and maisonette style. Every apartment has its main front to the southeast or southwest and has a private outdoor area in terms of terraces, loggias or gardens.
Corner windows open up the rooms and provide for longer lasting insolation. This is important to meet low-energy-standards.The cross-wall construction is worked out in reinforced concrete added by bays with projecting shear walls.
A tight construction with efficient insulation helps to save energy, the south side of the building passively uses the insolation by its glass paneled facade. The inner courtyard is used for private gardens and public areas for playing and recreation. The carpark for both buildings uses a room saving system with two-storeyed parking lots.
