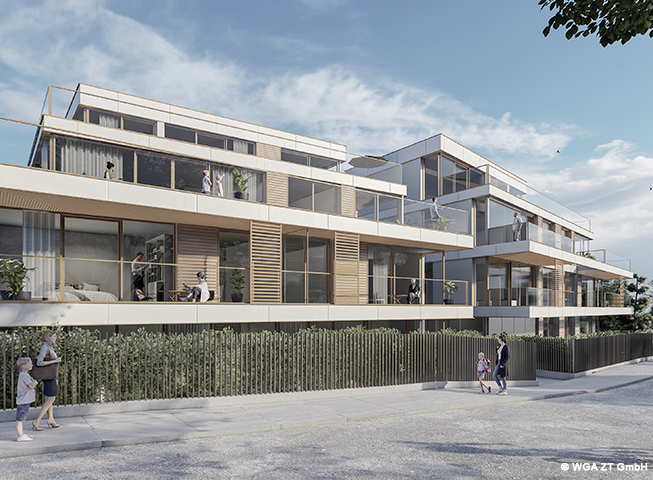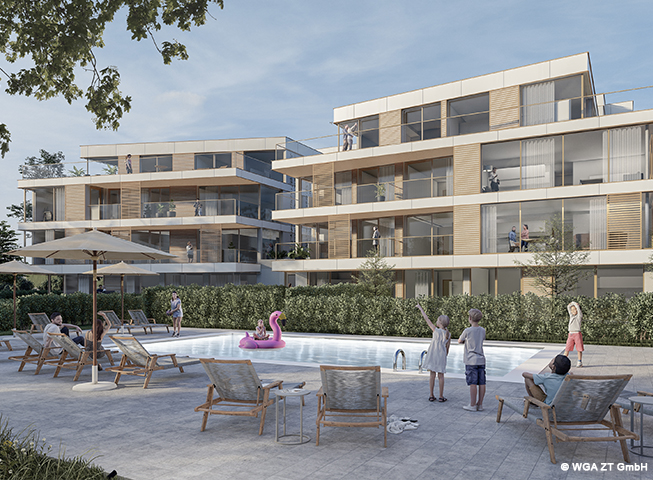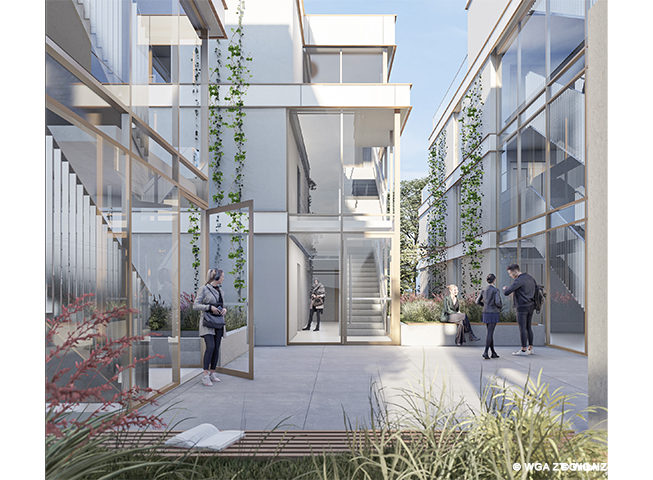Visualization: Streetside View
The idea behind the design is a deliberate composition that combines the two themes of a central point but also the distance.
There is a compact center in the middle, from which the main building elements extend along with the four points of the compass. Distance is a defining feature of the shared open space and the individual outdoor areas. These boast impressively large areas of greenery and panoramic views that extend well beyond the site’s own boundaries as far as the Wienerwald forest around Vienna.
A group of four terraced main structural elements radiate from the center like the sails of a windmill. This is where each element has its highest point, with the stepped terraces and balconies dropping as they extend outwards. The design of the residential units is aligned around this central point. The staircases have extensive glazing and so interact with the central courtyard area to form an open area for communication that transcends the building and the different levels.
The floor plans for the flats reflect this alignment against the backdrop of the surrounding area. Their generous windows provide magnificent views of the forest that covers the nearby hills of the Wienerwald. Each residential unit has an allocated balcony or terrace. These are recessed on the upper floors, which creates a more subtle transition between the main structural elements and the outdoor space and so helps preserve the views of the fantastic scenery that extends for miles.


