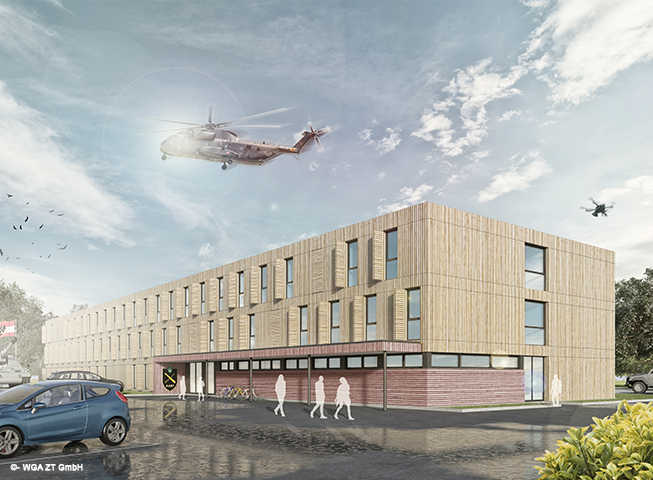The aim of the design is to develop a flexible type of building that meets the requirements of modern, ecologically and economically optimised accommodation for troops on every conceivable property, in every urban planning situation, in every supply situation and with a robust signature on the outside.
The system of the building is clearly defined by the layout of the functional areas. The accommodation modules are grouped in pairs and the central area includes a staircase, a lounge and a sanitary area, which allows an easy orientation and a short process. The side room zone and the general area are compactly located on the ground floor, with separated access to a dirt sluice and a shoe washing room. The accessibility from both sides and the continuous access make it possible to react to different site-related situations and, with a variety of additive building arrangements, to connect the accommodation buildings directly to each other and to other operating areas.
The system of the building can be realized with just a few steps and more, as a single compact point building and in a combination of variations with up to four floors. The resulting configuration options permit an integration into a broad property range. The non-load-bearing partitions are divided into 4 elements and therefore facilitate wall breakthroughs and door installations. The sanitary cabins can be modified to meet any changing demands and can also be used as an entrance and a working zone for residential and office use. Balconies can be installed in front of the room-high windows at a later point in time.
The building portrays the image of the Austrian Armed Forces as a future-oriented and contemporary body of forces meeting its social and environmental responsibilities and promoting them to the outside world.
The clear legibility of the functions is maintained in different urban development settings and planning variations. The visual appearance of the material wood also sets a signal to the outside world for the safe use of natural resources.
