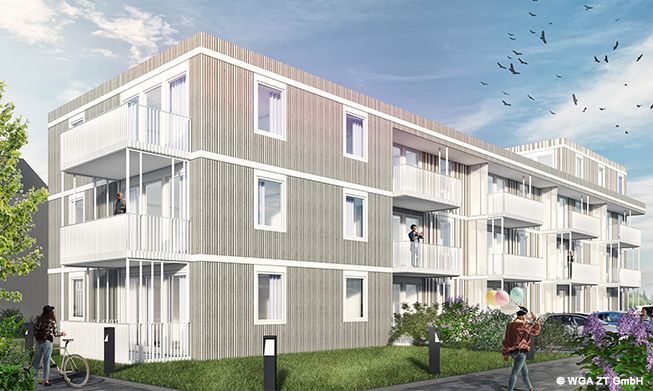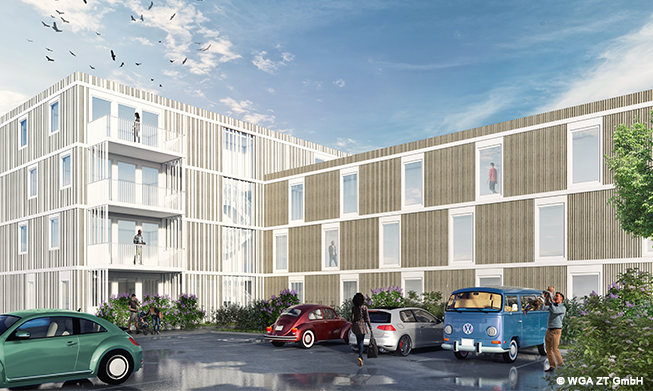The system design is based on an ecologically and energetically high-quality wooden skeleton with variable infill elements. The modular system from Lukas Lang Building Technologies offers a 140cm module with a wide variety of floor plans and design options.
The requested flat sizes have been achieved by the linear addition of two axes or one room width each to form a basic element. These basic types can also be offered as corner flats that get light from two sides. This in turn offers the option to extend the flats in a line or to add flats at the sides. This means that every urban planning situation can be responded to with a wide variety of connection options and development situations.
The wooden façades are also differentiated according to the structure of the building. The floor joints that run horizontally emphasize the linear alignment of the structure, the vertical battens make it possible to join elements without visible joints, so that each material is perceived as a continuous structure.
The open spaces in the form of raised balconies are located at the front of the residential units. These have a green area integrated into the building, which vertically extends the green space in front of the ground floor.
For more information about Lukas Lang Building Technologies see:

