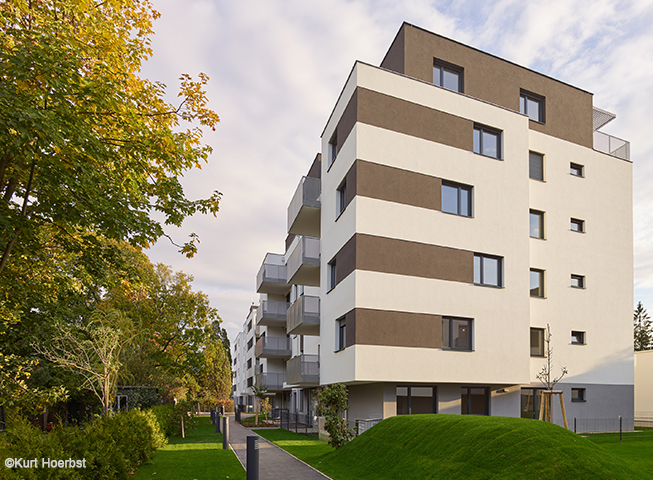In the centre of Speising the about 420 m long and 30m-wide immovable extends from Klitschgasse up to Griepenkerlgasse. With approx. 12.069 m ² surface both broadsides are oriented roughly southwest and northeast.
The residential development exists of altogther nine houses which line up themselves, by the long-stretched form of the property up to Griepenkerlgasse. In the northern component floor flats by different size originate in three construction units. The south construction unit show near 19 projectile houses also six maisonettes which are also accessible from the outside. All flats in the ground floor have a directly connected own garden.
In addition to the residential units also some general rooms are situated in both components. In each case a shop base in the ground floor, an office base and a guest-lounge in house 4, as well as a wellness area in the basement of house 1.
Under both buildings a parking area is located. The whole immovable is only accessible on foot, or motorised only by the underground parkings which have direct access to all staircases.
