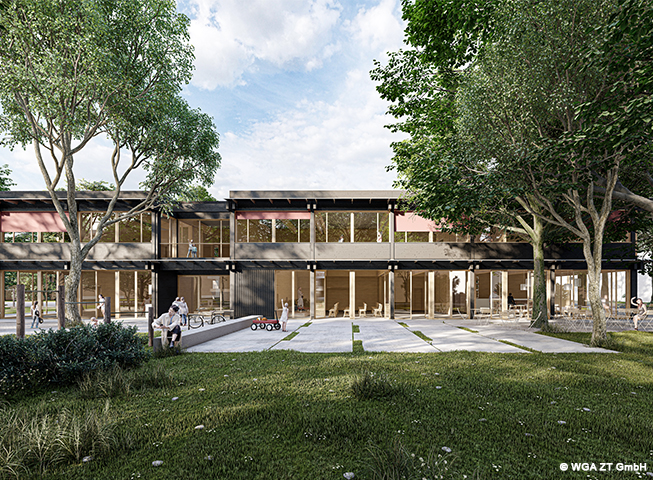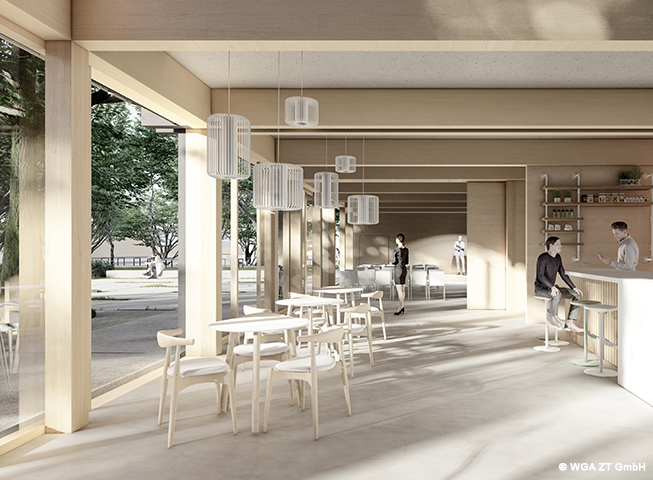“A location for the district, a house for everyone.”
The design takes on the responsibility and the need to prove its quality even in a future that is still unknown. It conveys a clear message to the public and is intended to convey a clear position in the neighbourhood: open, transparent, socially sustainable and with a focus on values but also futureproof and ecological.
There are plans to build a new youth and district centre is to replace the “Laiv” youth café in Auguste-Viktoria-Allee. The concept for the new, two-storey building is respectful of the adjacent surroundings with the listed Segenskirche church and the public playground that connect to Auguste-Viktoria-Allee and blends in with the local flora in a way that protects the trees. The green space at the new centre will become a natural oasis for everyone. Forecourts and seating areas provide space where people can meet for recreation.
The rooms at the district centre open up to the forecourt and the avenue and form a clear connection to the street space. A community café with a kitchen is located on the ground floor. Counselling and group rooms are located on the upper floor. Floor-to-ceiling openings in the youth rooms and the youth centre’s kitchen on the ground floor create a smooth transition from inside to outside. These spaces are complemented by a learning laboratory, a rehearsal room, a creative workshop and a group room on the upper floor. The link between the separately accessible uses is formed by the central event hall and the movement rooms on the upper floor.
The new building’s load-bearing structure is designed as a timber frame construction with timber-concrete composite ceilings. It is arranged according to a strictly modular system that allows a high degree of prefabrication without limiting the design possibilities. This also influences the external appearance of the building. The ground floor expresses the reference to the outside space through large-scale glazing. Closed façade elements are designed using dark glazed wooden panels or slats. Colourful accents are created by the reddish textile screens of the vertical awnings and light-coloured window profiles.

