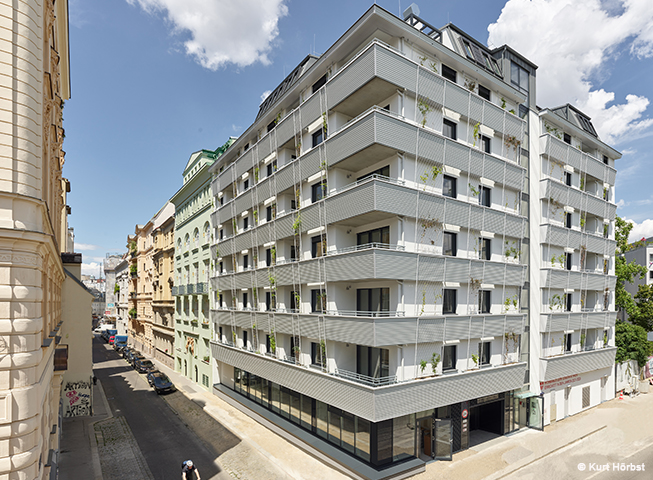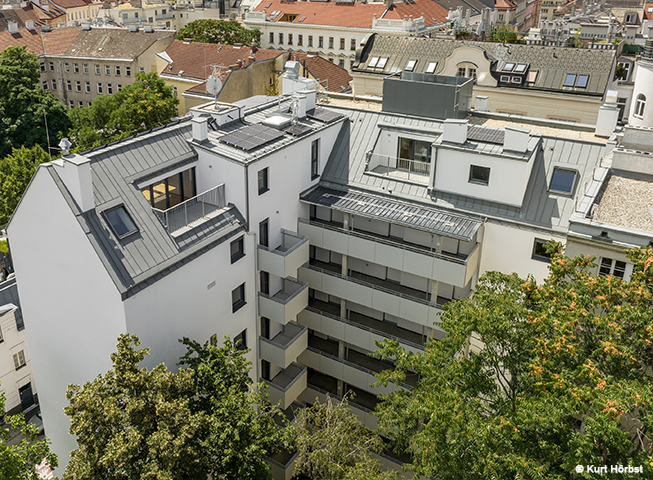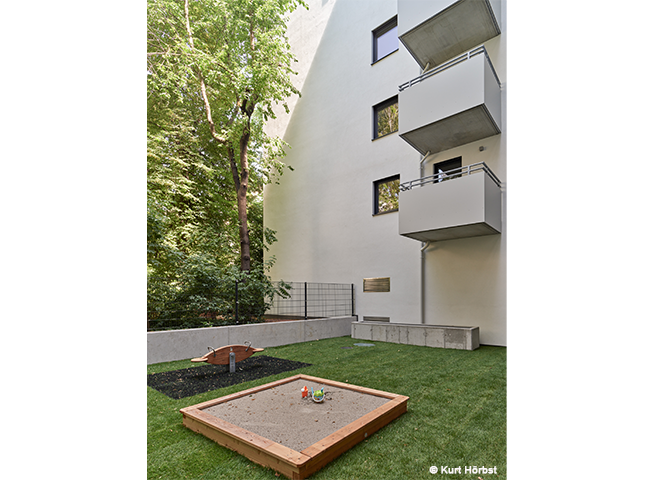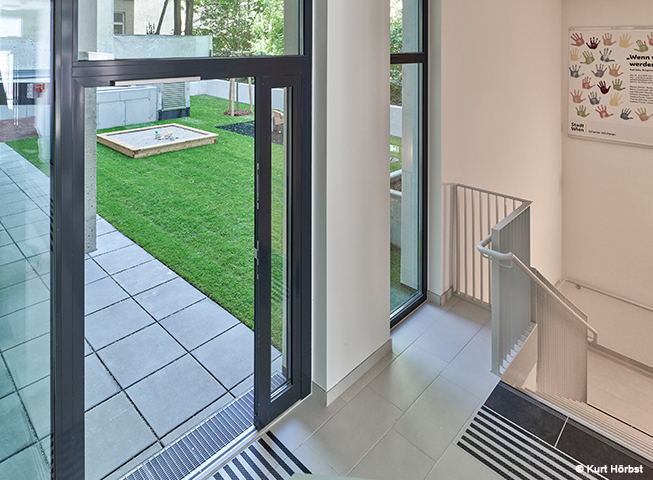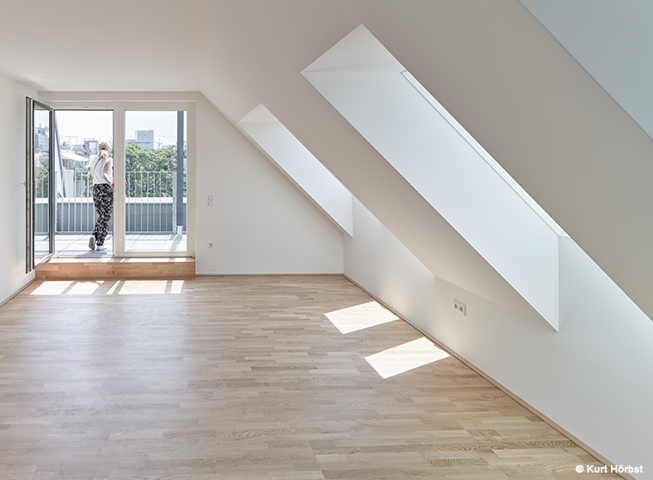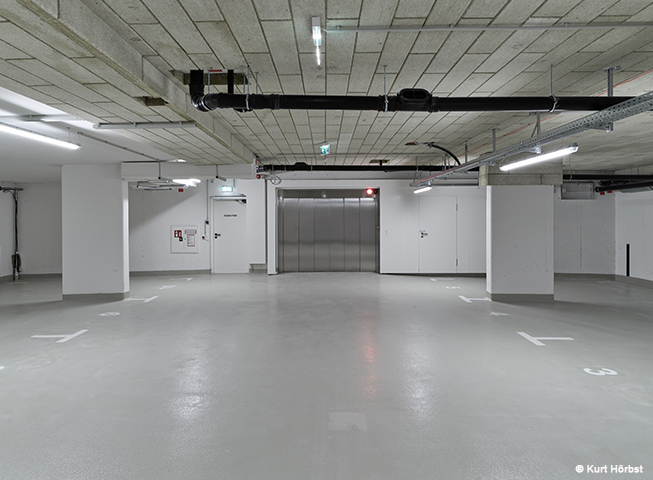We are pleased to announce that the construction of the new vienna municipal building at Schaeffer Street 10-12 is now complete.
The new residential complex comprises 33 apartments, an underground car park and a restaurant on the ground floor. The project has been carried out as a low energy house standard and photovoltaic panels have been installed on the roof.
The street facades of the Press- and Schaeffer-Gasse are broken up by high-quality and climate-effective façade greening in the form of horizontal flower troughs and vertical ranking aids. Cooperation with the BOKU (University of Natural Resources and Applied Life Sciences, Vienna) ensured the quality and feasibility of the planting in the long term. A green patio extends the complex. With a communal terrace, high beds and a children’s playground, it provides an ideal communication space and meeting place for the future residents of the complex.
In conclusion, we would like to thank all those involved in the project for their good cooperation and the successful outcome, and we look forward to future joint projects.
