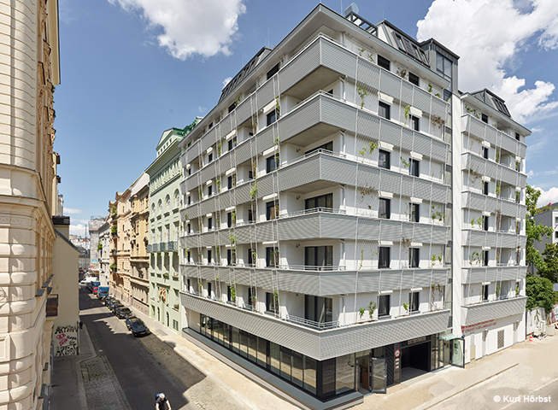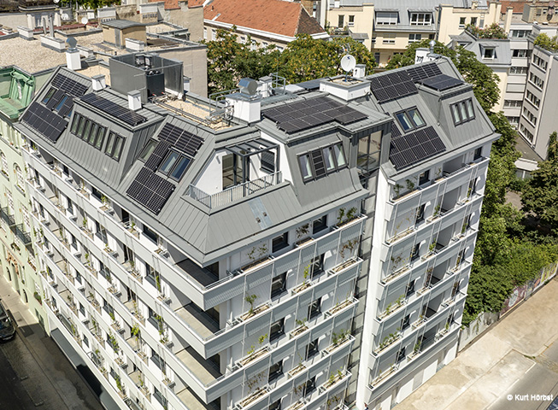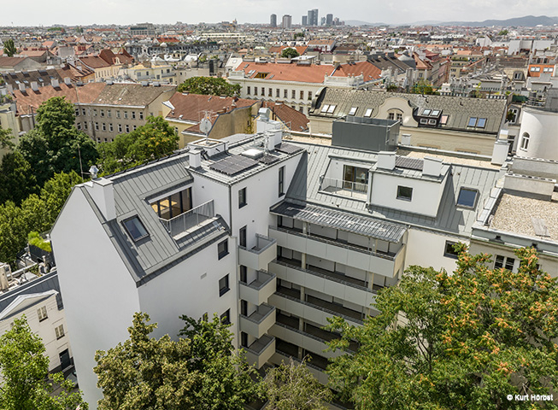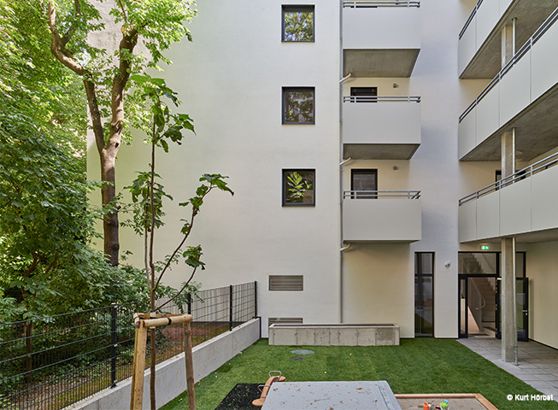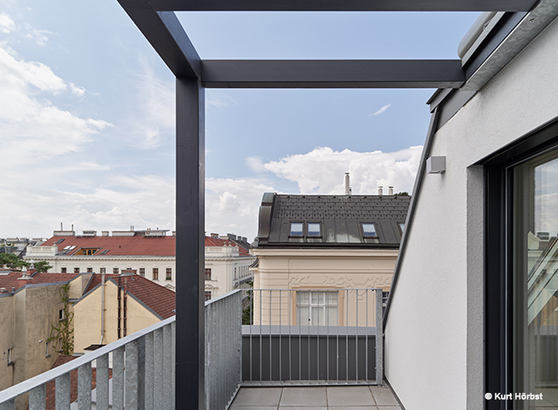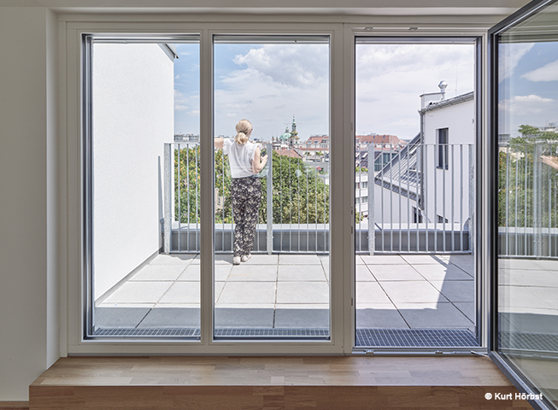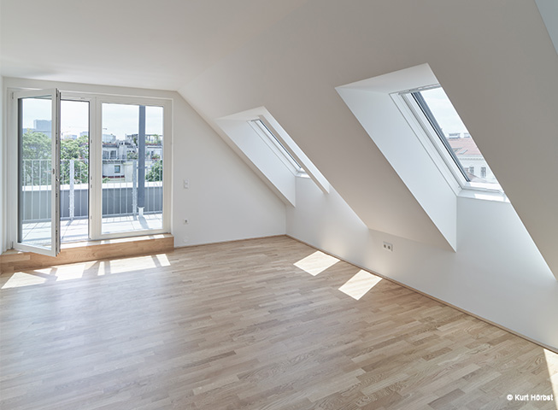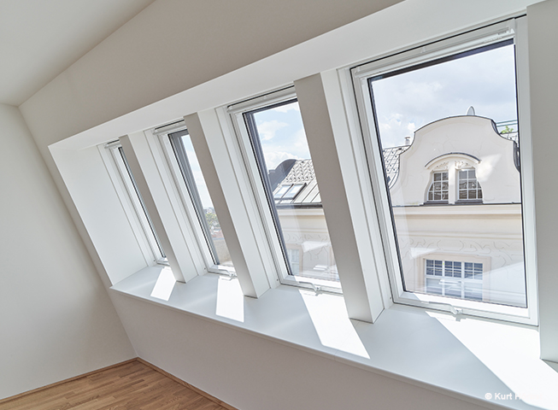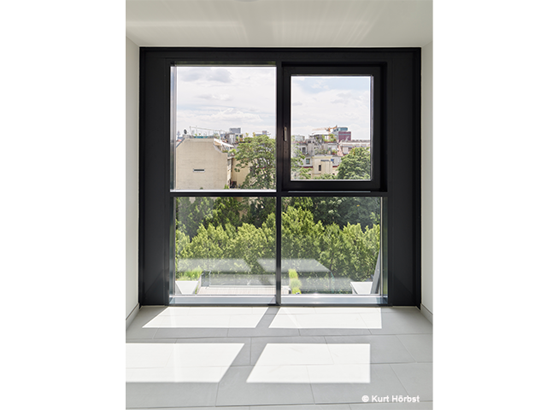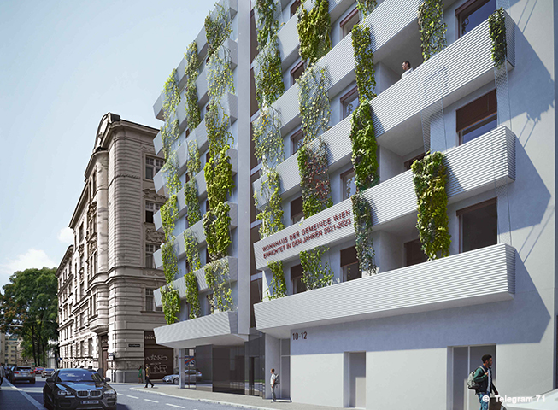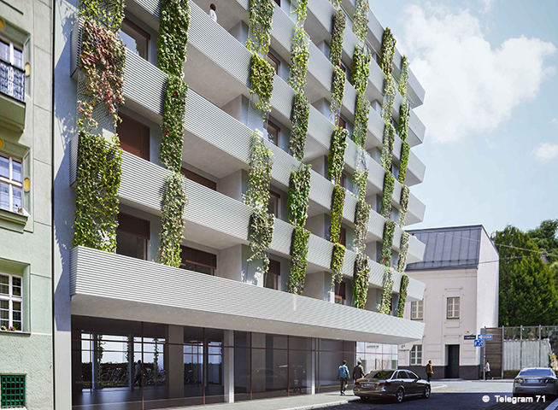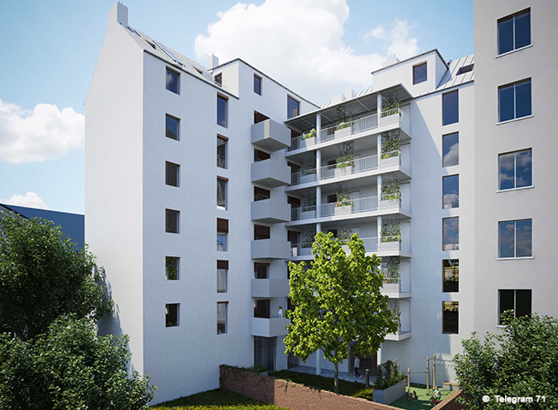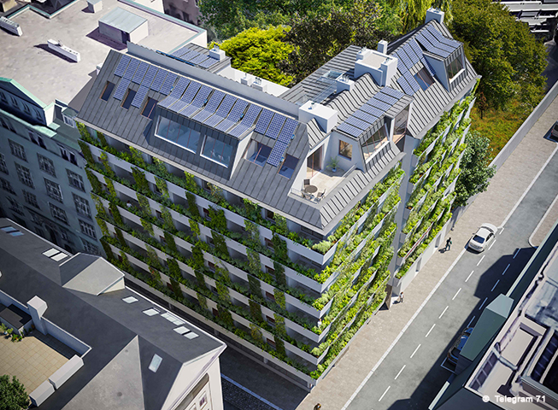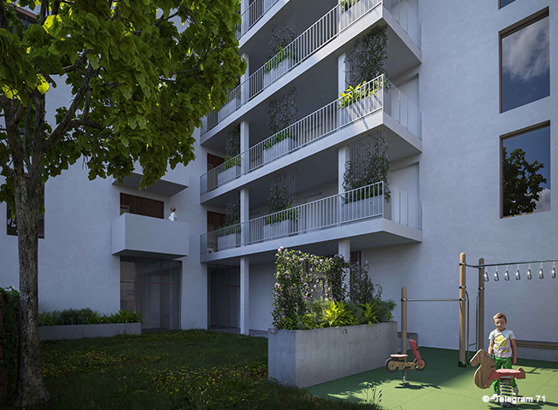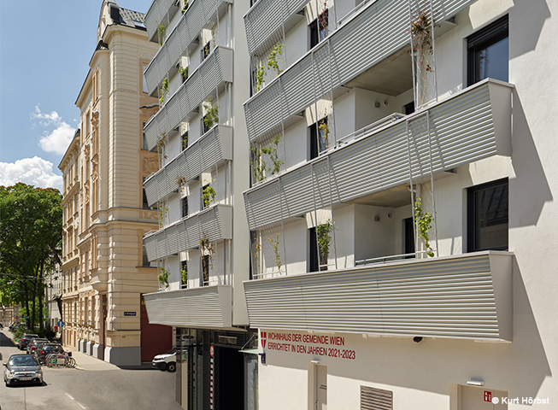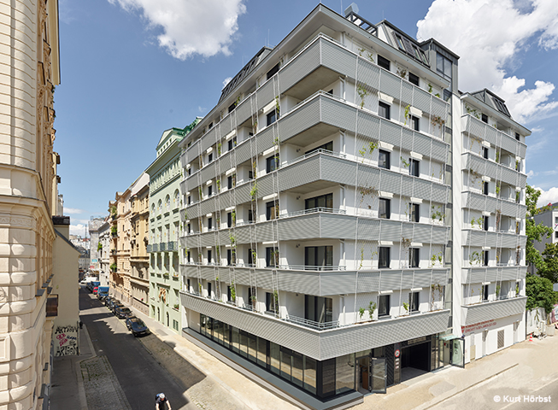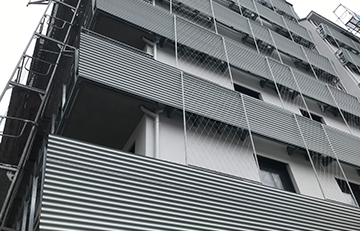A residential housing complex is was planned for the City of Vienna in the heart of the dense urban fabric of Vienna’s fourth district. The spatial formulation and the design of the façade are determined both by the designation of the area as a conservation area and by the City of Vienna’s requirement that there is a focus on sustainable building.
A new L-shaped building is developed along the two street fronts of the corner plot. It boasts a total of eight storeys above ground, the last two of which are attic storeys. The building’s cubature is based on the former municipal building, which was destroyed by a gas explosion in 2019.
The residential building sits on a ground floor plinth, which will accommodate a business premises. The main entrance leads to the underground car park using a car lift and to the accessible staircase for pedestrians, which divides the main part of the building into two sections. The central access area leads to the green inner courtyard, which forms an open communication space that has a communal terrace, raised beds, and a small children’s playground, in keeping with the historical idea of a municipal building.
The division of the building into two parts continues on the upper floors. The section on the right that connects to the circulation area houses a larger flat on each floor. In contrast, on the left-hand side there are several residential units that extend the full width of the building and are accessed mainly along a central arcade. On the street side, each flat has a loggia. These keep to the plane of the façade, so that the building retains its clearly defined volume and so complies with the regulations for the conservation area.
The residential complex was built as a solid construction to low-energy house standards and there are photovoltaic panels on the roof. Heating and hot water is provided by an air-source heat pump. The street façades along Preßgasse and Schäffergasse are structured by high-quality, climate-friendly façade greening in the form of horizontal flower troughs and vertical climbing aids.
