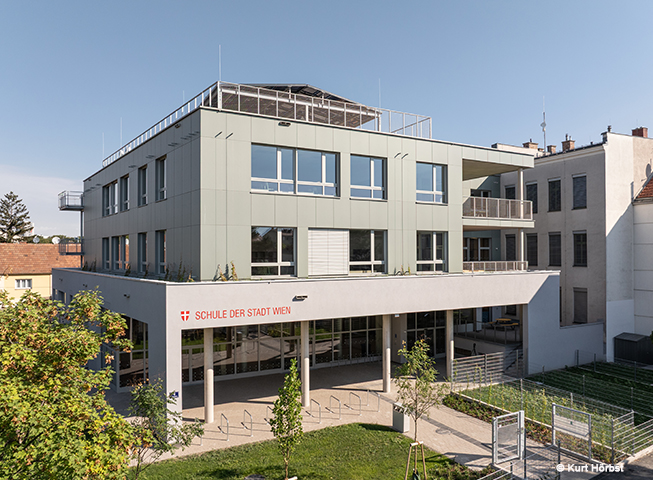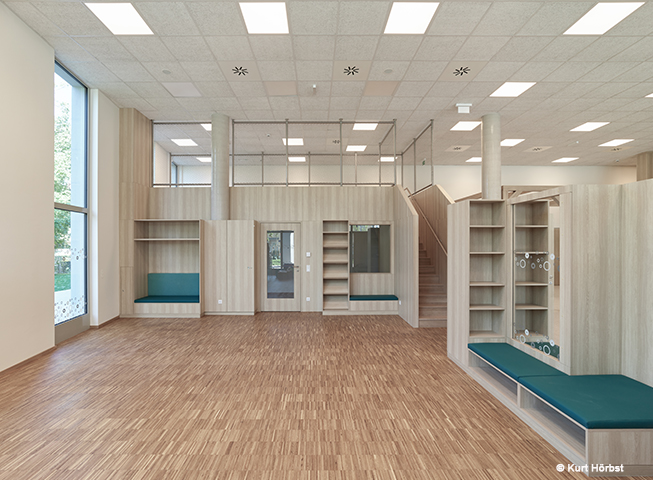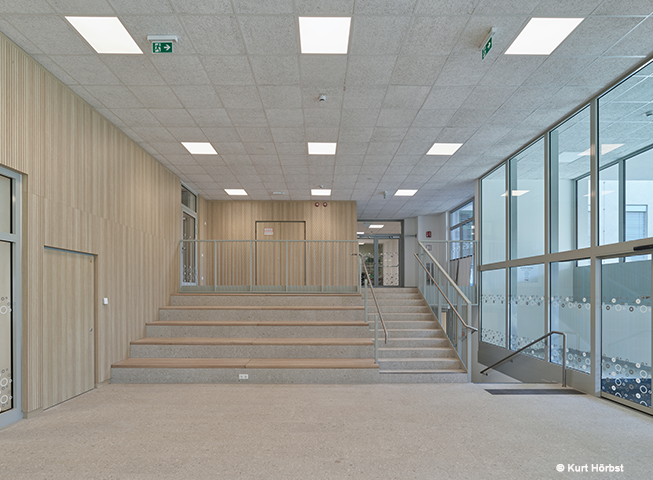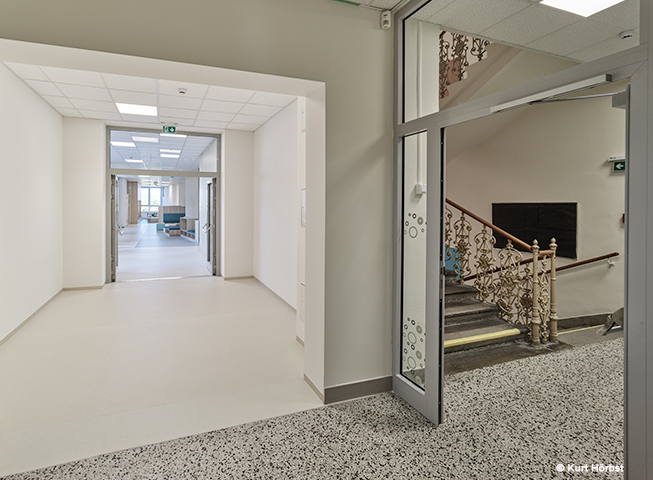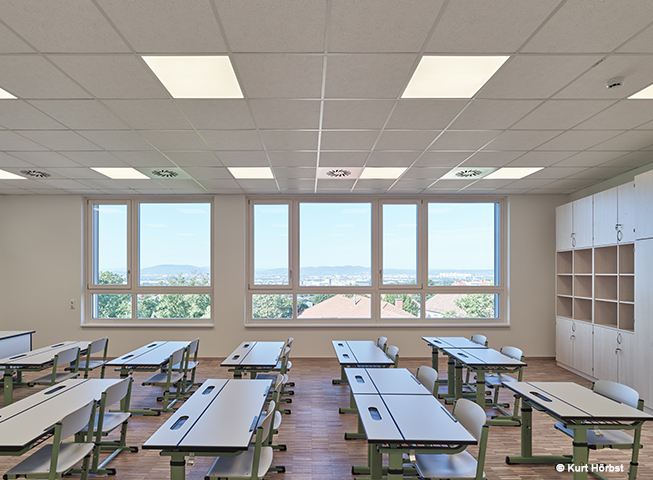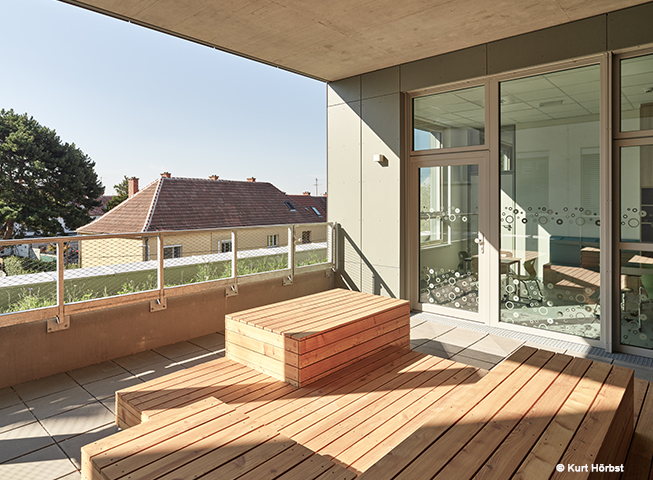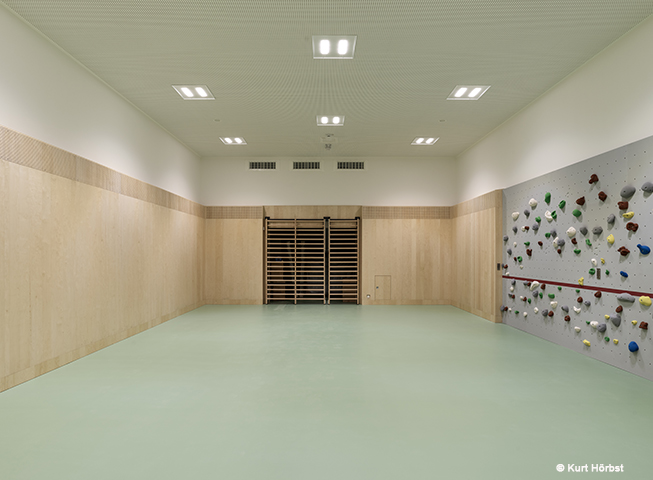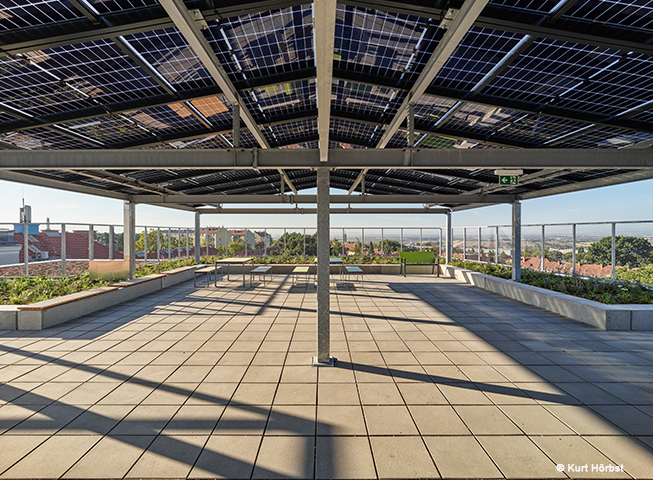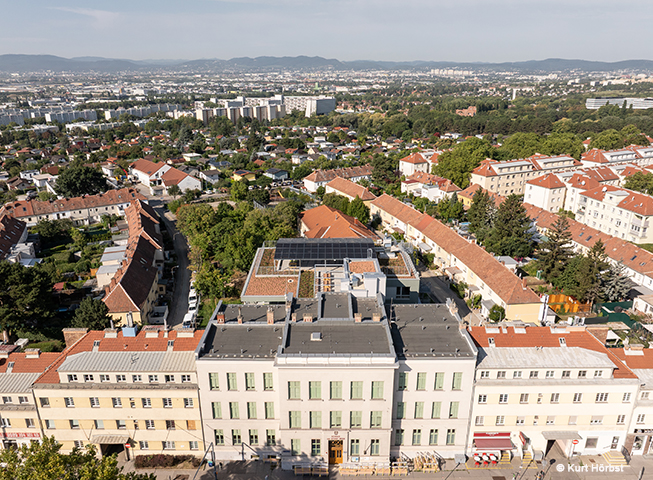We are delighted to announce that the school extension at Laaer-Berg-Straße 170 in Vienna’s 10th district has been successfully completed and is ready in time for the start of the school year.
Particularly noteworthy is the ‘klimaaktiv Gold’ certification, which we achieved with an impressive score of 933 out of 1,000 points. This award underscores the commitment of all those involved in the project to sustainability and environmentally conscious construction.
The school extension was necessary to accommodate the growing number of students and to create a modern, functional learning environment. Thanks to skilful planning, the existing building and the extension have been successfully designed as a coherent and functionally sensible unit.
A central element of the new building is the multifunctional auditorium on the ground floor. This spacious area not only serves as a meeting place, but can also be used for various events. The entrance area is designed with seating steps leading up to the existing building and offers an open, inviting space that connects the dining hall and the library. These areas are designed to be used flexibly to meet the different needs of the students.
In addition, the transparent façade between the auditorium and the loggia allows the students to engage intensively with the outside world and encourages interaction with the open space.
Three new classrooms were created on each of the two standard floors of the school extension, providing space for a total of 150 pupils. At the centre of each standard floor is a multifunctional area that serves as a communal hub and offers pupils space for interaction and exchange. In addition, each classroom has smaller, flexible multifunctional areas that allow learners to vary their activities as needed. The integrated furniture in these areas not only creates space for relaxation, but also promotes creative work by providing an adaptable environment for different learning and working methods.
In the basement, the gym and the exercise room were designed directly next to each other to ensure optimal use of space.
Another highlight is the roof area, which can also be used for school purposes. The attic features an innovative pergola construction equipped with photovoltaic panels. This provides both roofing and natural shading and promotes the school’s energy self-sufficiency. With this project, we have not only created a space that meets the needs of its users, but also contributed to reducing its ecological footprint.
Finally, we would like to express our sincere thanks to everyone involved in this successful project. Your commitment, expertise and cooperation were crucial to the realisation of this school extension and the associated progress in the field of education.
