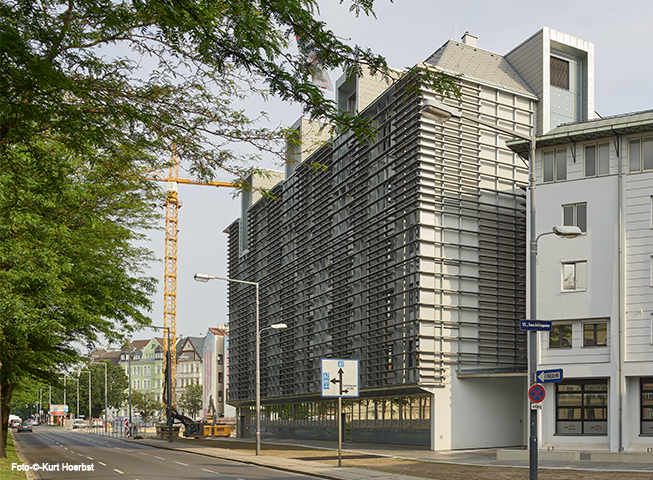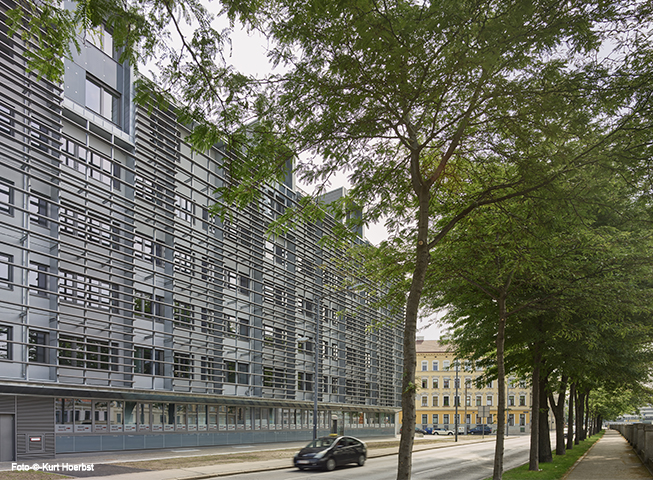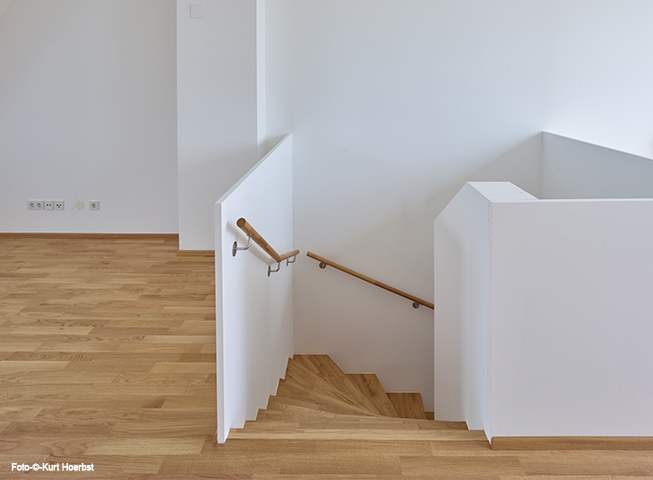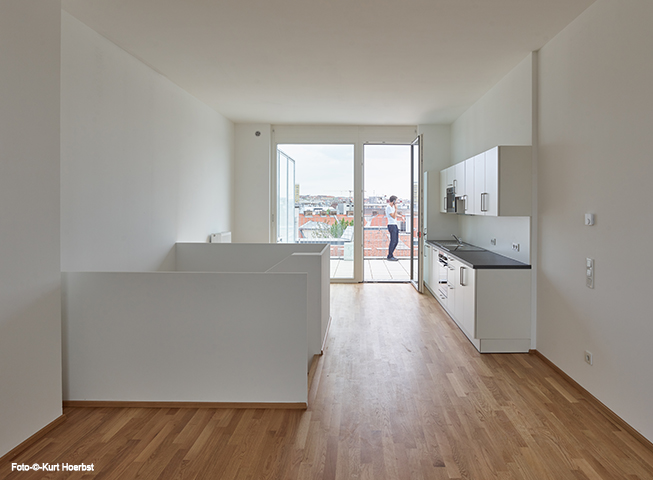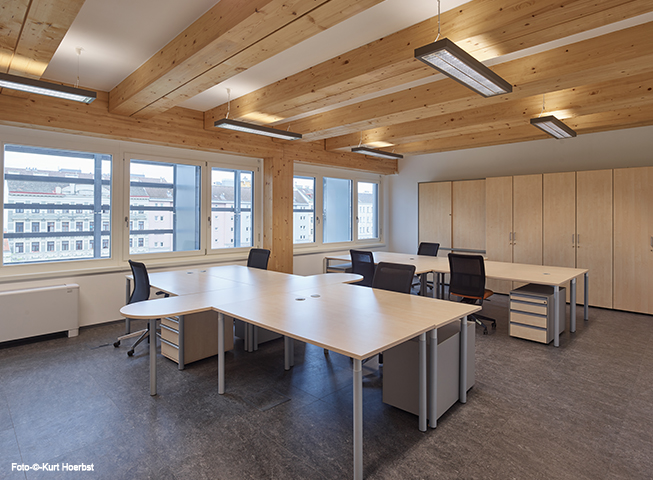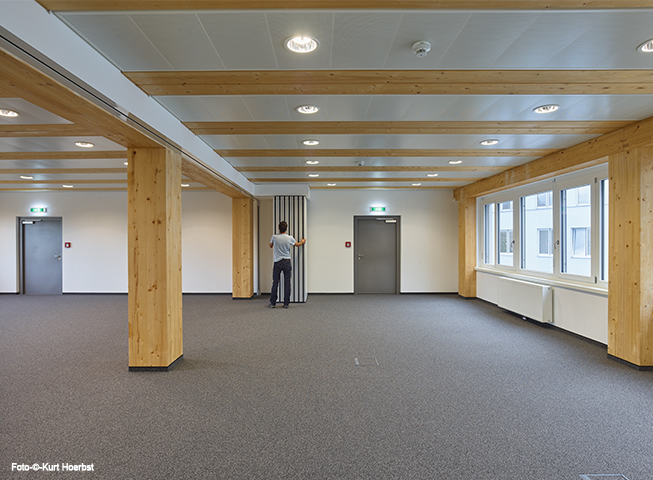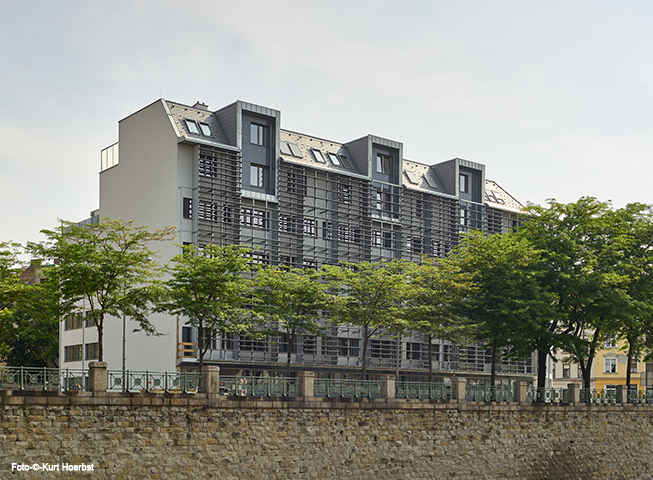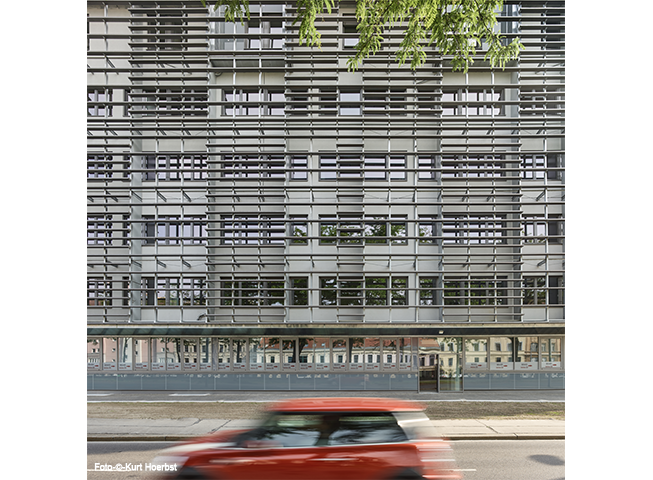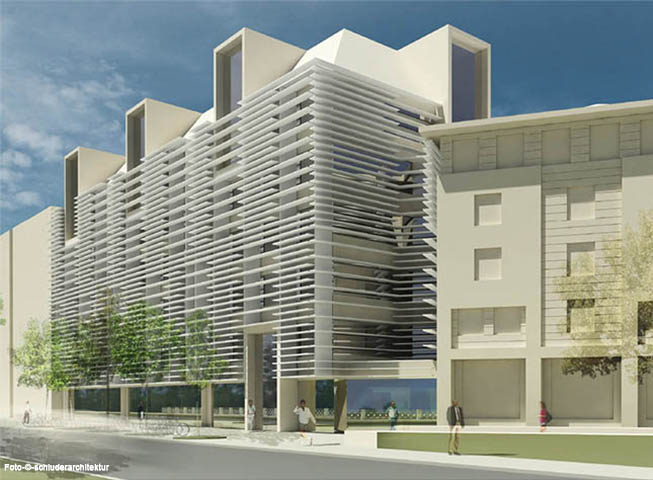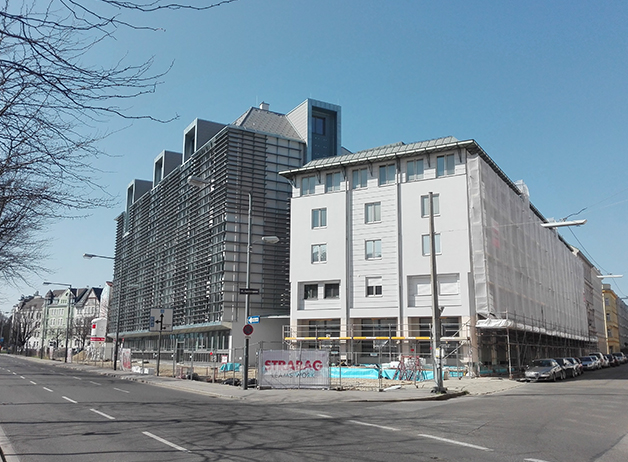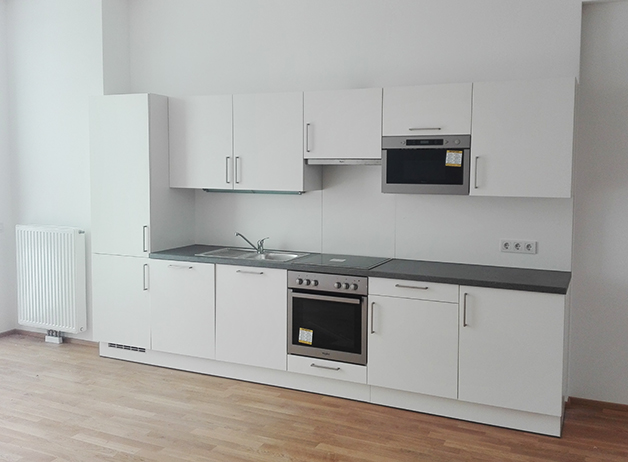Nearby the Schönbrunn Palace and along the Linke Wienzeile the property is located in the 15th district of Vienna. The existing warehouses along Linke Wienzeile should be demolished. On the other hand the office-building along Anschützgasse is planned to be maintained and partially restored. On the site of the demolition building, a new seven-storey office and a residential building arise. In the top floors ten residential units are planned.
The concept is based on a hybrid-construction of a mineral structure of concrete and a wooden structure for the upper floors. The façade with fully upgraded insulation is sun and weather protected by wooden slats.
In the intersection between new and existing buildings there is placed the main access. The ground floor offers generous service and waiting areas. This space is a connecting element at the edge between old and new buildings. A clearly room concept extends over the entire office floors. The residential units in the last two top floors are oriented to Linke Wienzeile and dominates with its big two-storey dormers.
End of construction Anschützgasse
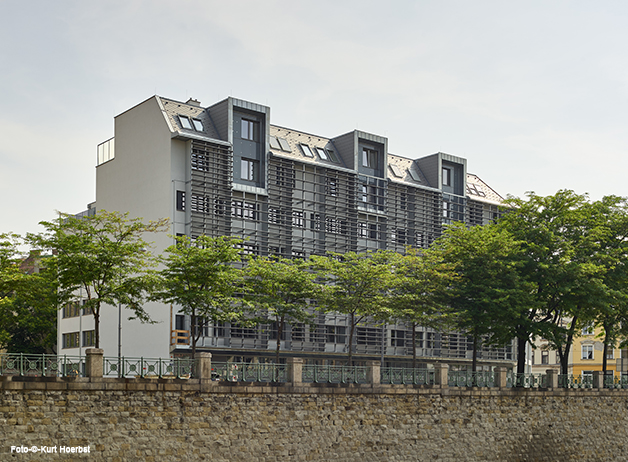
End of construction Anschützgasse 30.05.2018 In cooperation with STRABAG AG as general contractor, the office building with living space was successfully completed for LSE Liegenschaftsstrukturentwicklungs GmbH. The four office floors and the two uppermost residential floors with a total of … Continued
