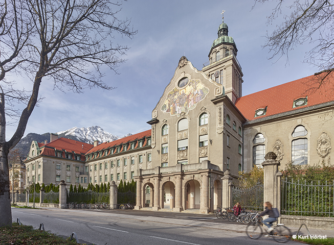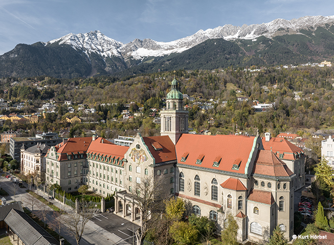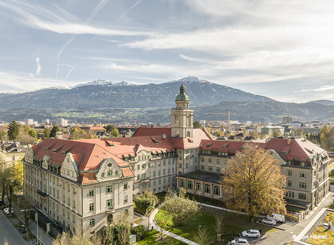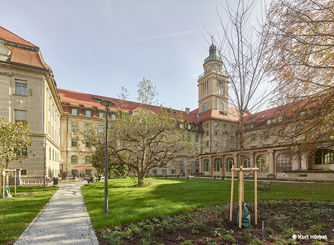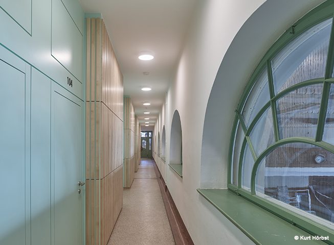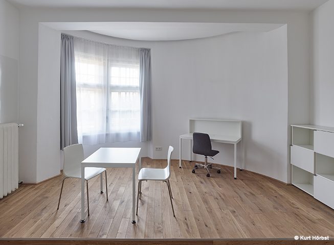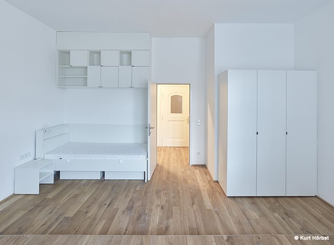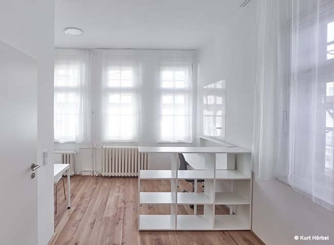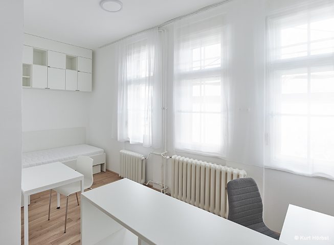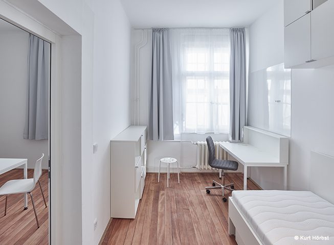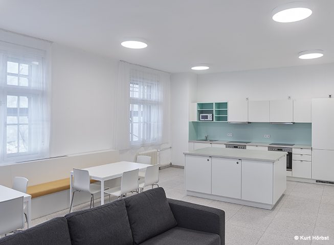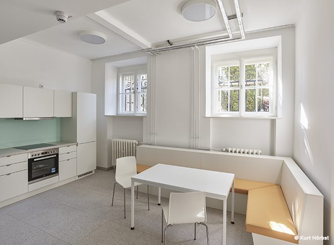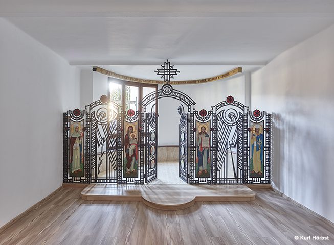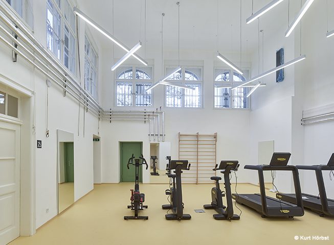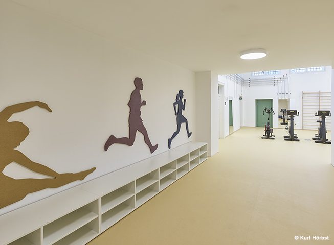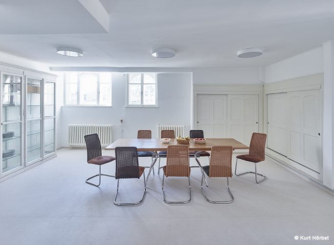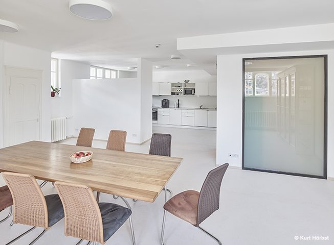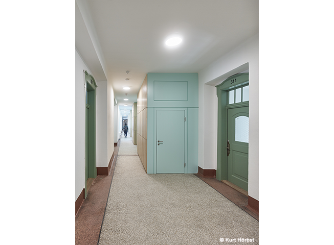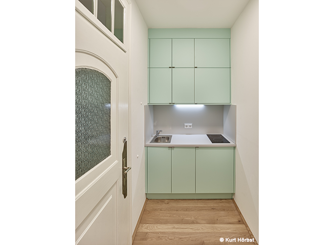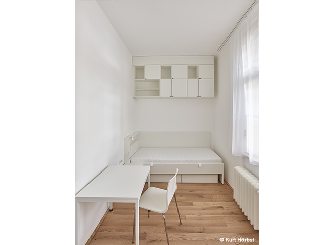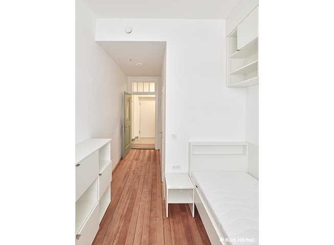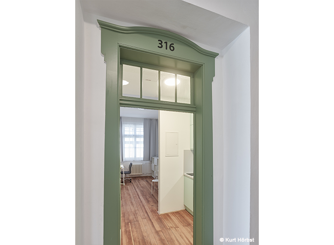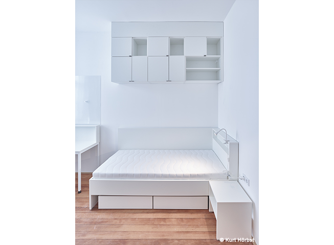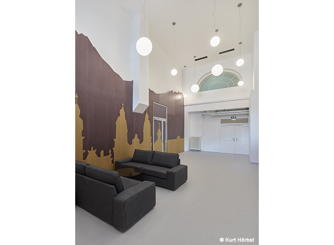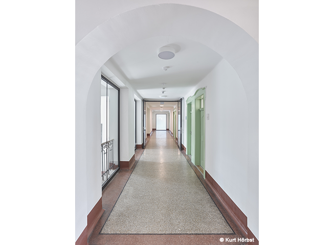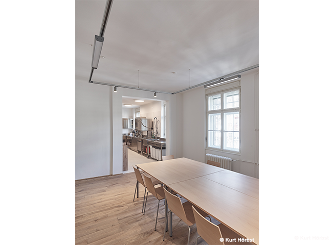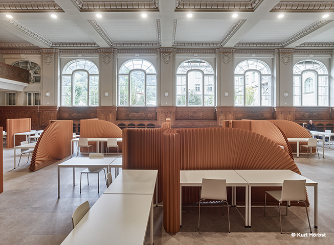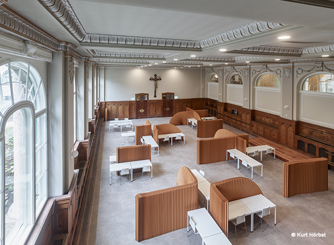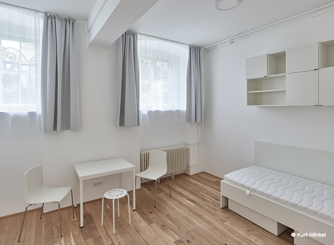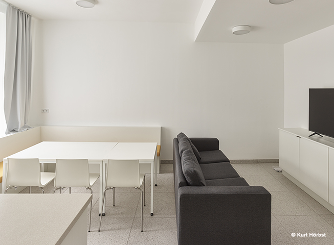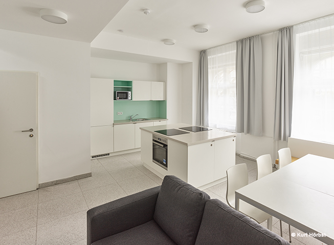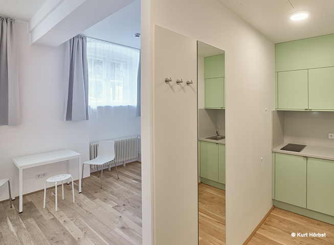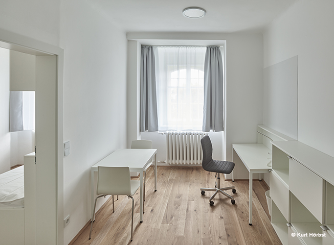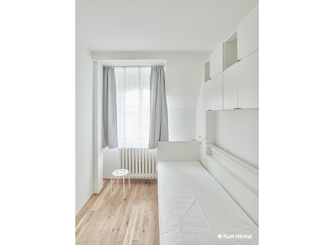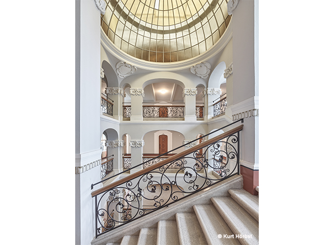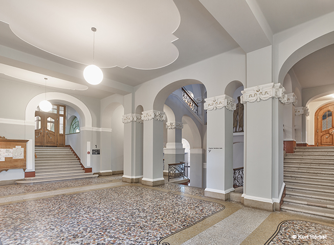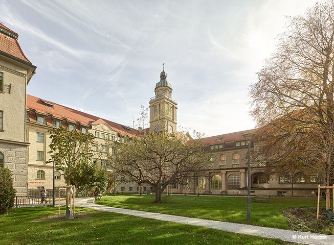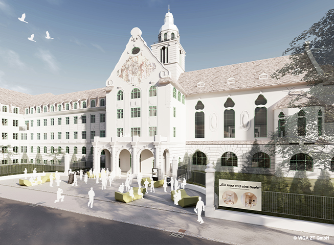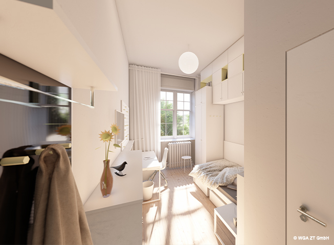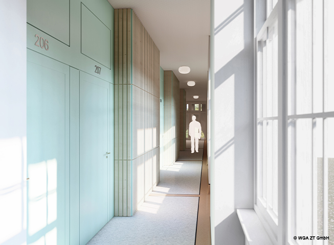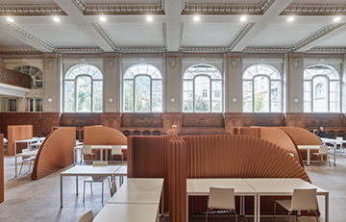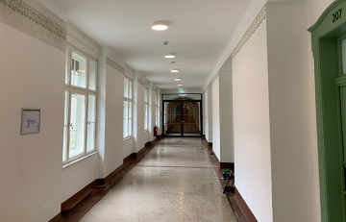The concept for the general refurbishment of the Canisianum Innsbruck student halls of residence is based on the three principles of quality of living, sustainability and clarity in all of the functional, technical and design components. These are intended to make the 1910/11 Collegium Canisianum, which is a theological seminary, contemporary and future-proof, so that its work can be continued and optimised in the decades to come. The integration of modern building structures into a historical building with a listed structure is a challenge in itself. As a result of the comprehensive reorganisation, the number of beds will increase from 164 to 225, of which 193 dormitory places are in single rooms. To ensure that the quality of living for students is not neglected, all of the units will be equipped with a bathroom and kitchenette. In addition, more than 1,500m² of communal areas are available to students. The common rooms are divided into areas that are assigned to the accommodation units and complement them in the immediate vicinity, as well as rooms that are available to the entire hall. For every 20 rooms there is a common room with a shared kitchen available in the immediate vicinity. This is where the community life will develop in the immediate vicinity of the rooms. On the other hand, the spacious rooms in the central zone of the building will be upgraded by additional uses. On the lower ground floor there is a recreation room, a multifunctional hall equipped with table tennis, table football and pool tables, a party room, a fitness area and a meditation room. The chapel, which is a listed building, is used in normal operation as a study room. Various storage rooms, a laundry room, a cycle area and also the usable outdoor facilities complete the facilities. In combination with a sustainable renovation or renewal of the entire technical installations, economic viability can be guaranteed in the future.
Canisianum, Innsbruck – Opening ceremony
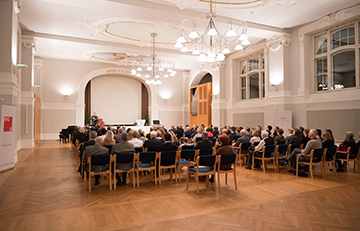
On the occasion of the successful completion of the general renovation of the student residence Canisianum, the WGA team was invited to the opening ceremony “Old Canisianum New” in Innsbruck on Monday, November 14, 2022. At the opening ceremony, the … Continued
