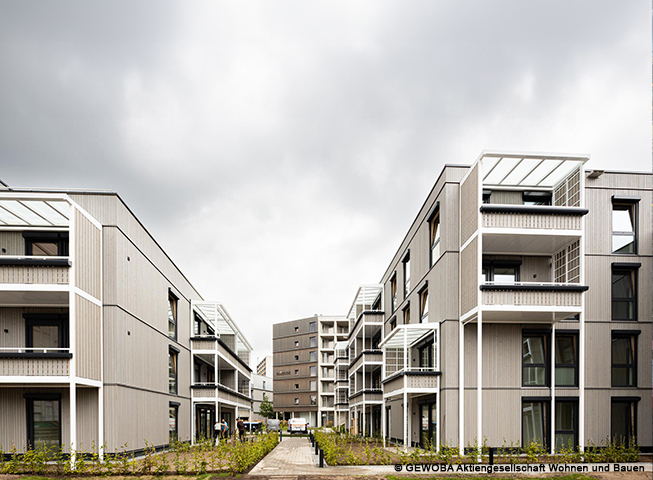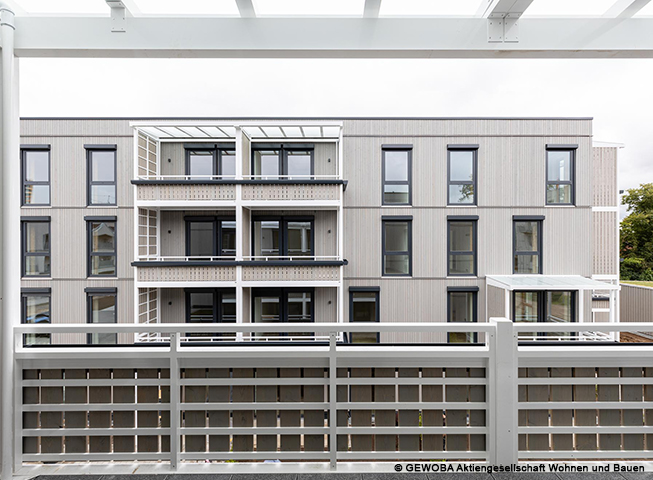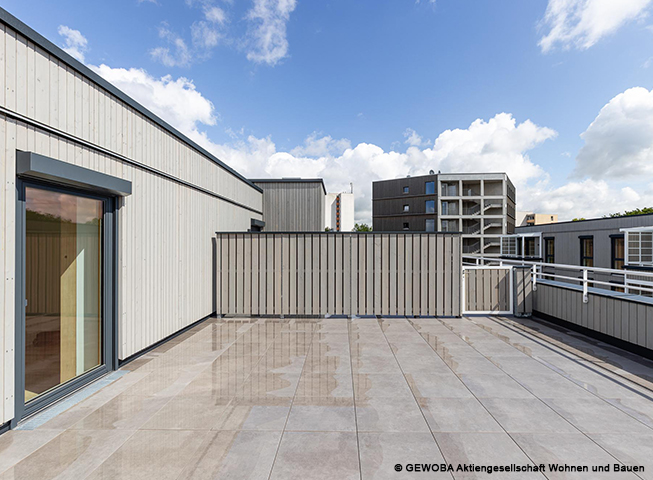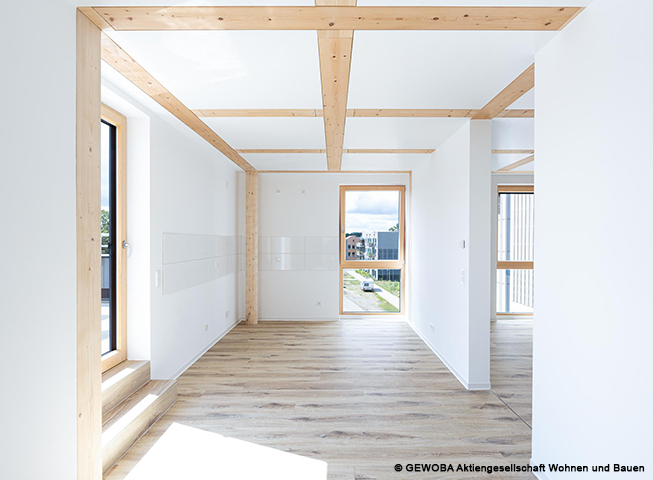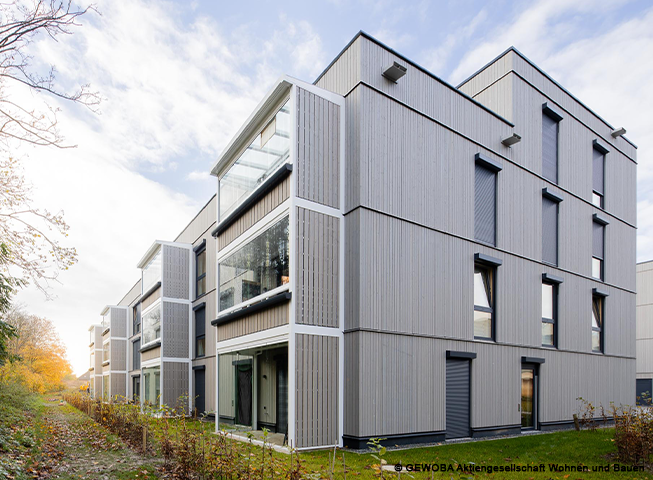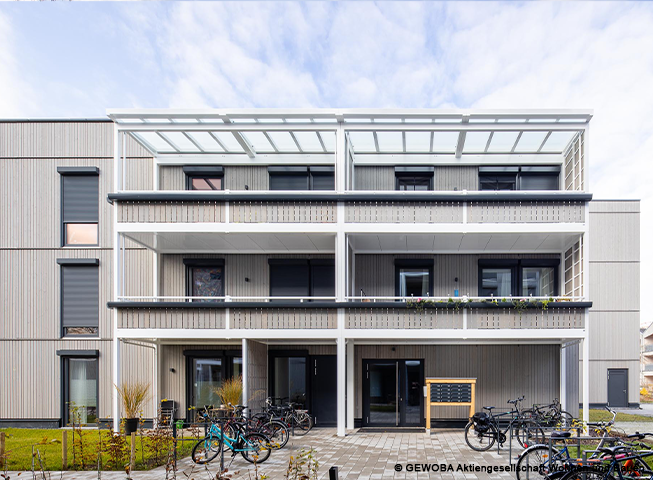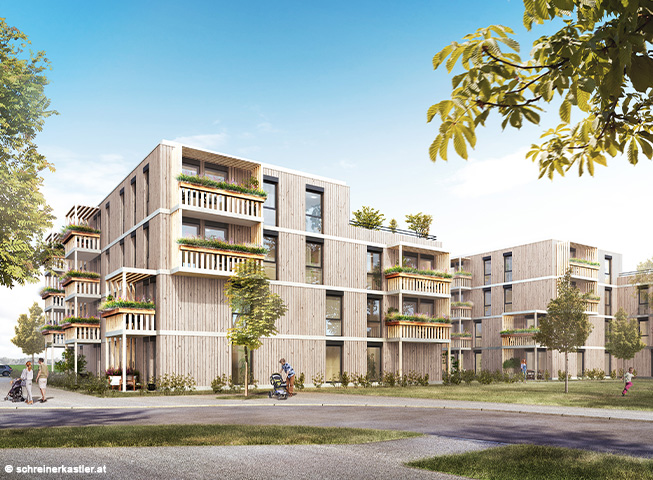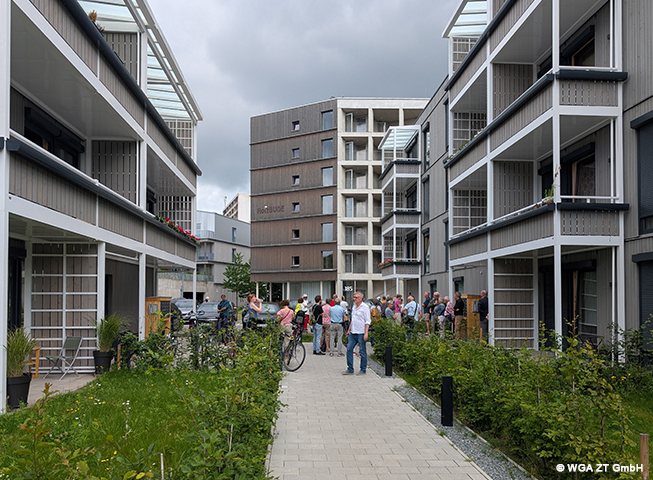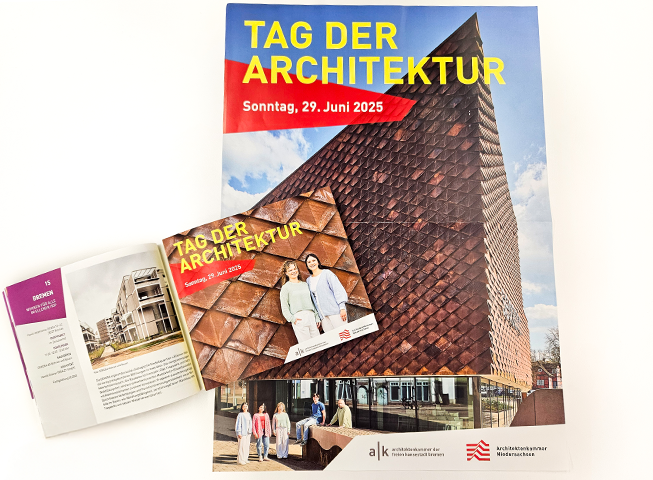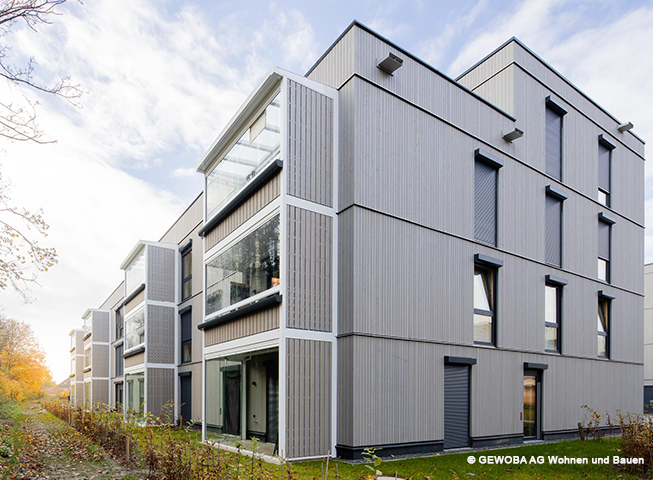In the residential quarter “Ellener Hof” in Bremen, two residential buildings with 40 residential units where completed on the basis of the GdW master agreement “Serial and modular construction”. The system solution is based on an ecologically and energetically high-quality wooden frame with variable infill elements. With the timber construction kit system from Lukas Lang Building Technologies GmbH, the standardised prefabricated panels are assembled directly at the construction site using conventional hand tools and cordless screwdrivers. This construction system enables a high degree of flexibility and adaptability in every phase in which the building is used.
The buildings are designed as 5- and 7-span structures on a through-put access axis. Along this light-flooded central zone, 2-4 flats per floor are situated on both sides. In front of the flats are open areas in the form of terraces and balconies. The plant troughs on the balconies, together with the roof gardens, ensure a high proportion of greenery in the building envelope. Both houses have a large community terrace with roof garden on the 3rd floor.
Project was presented at the Expert conference Modularer Wohnbau 2021
For more information about Lukas Lang Building Technologies see:
