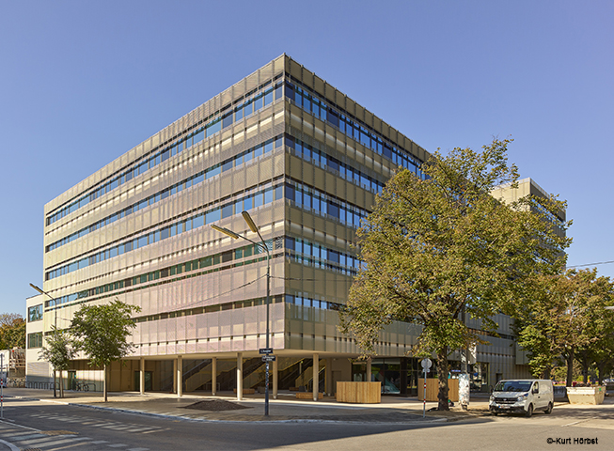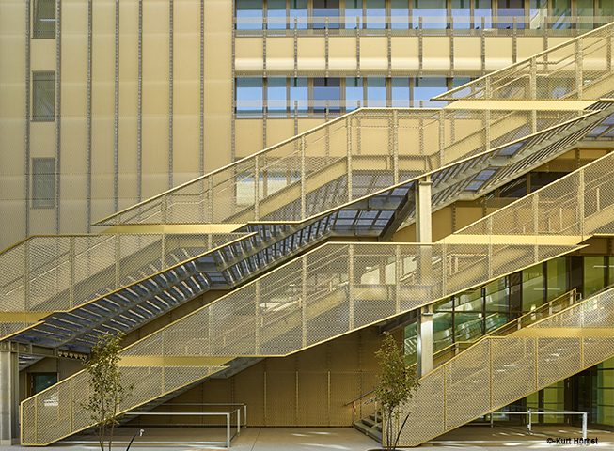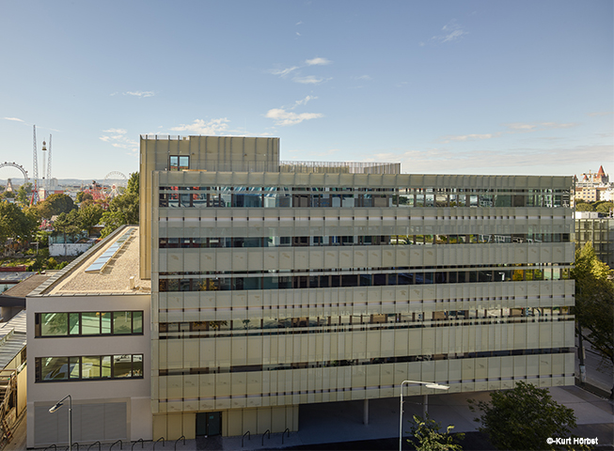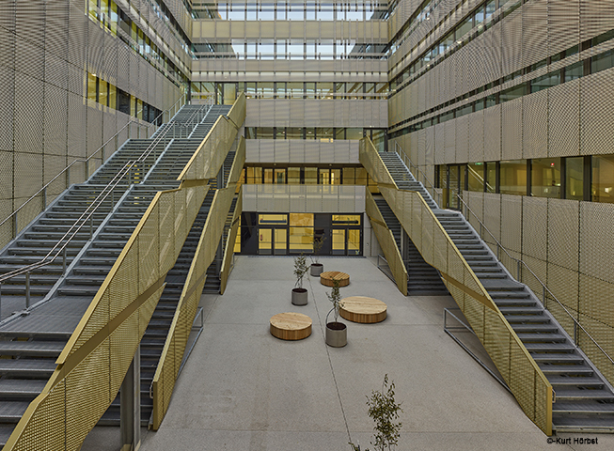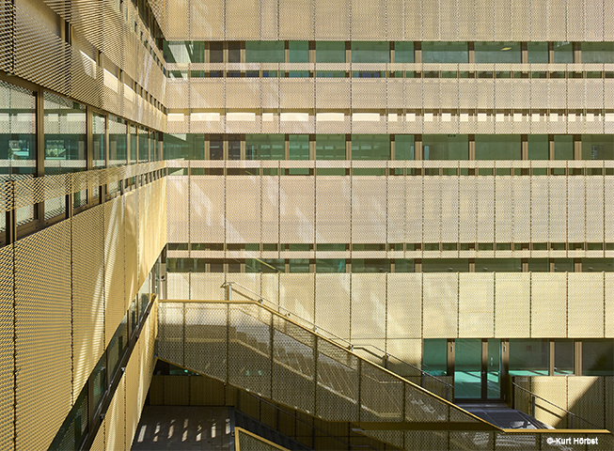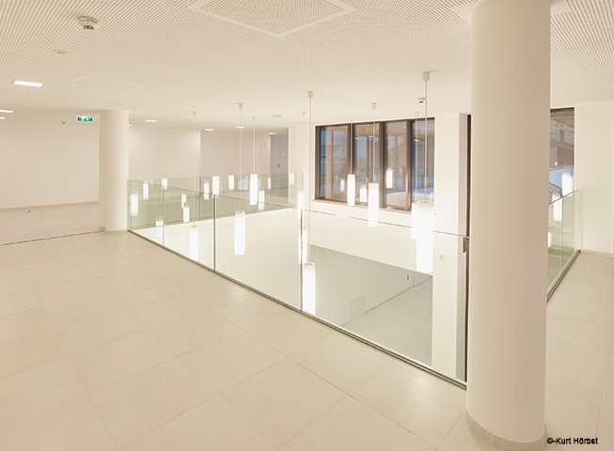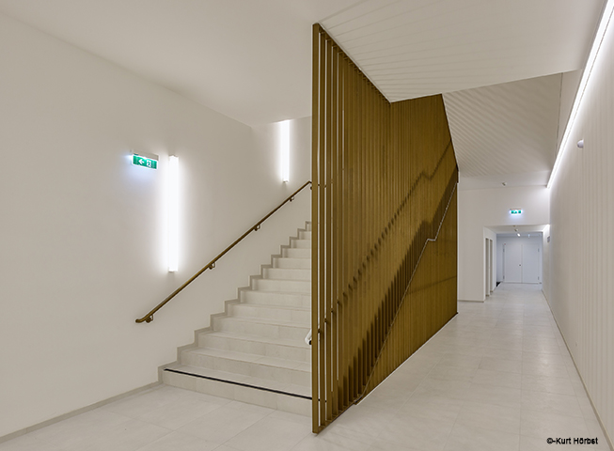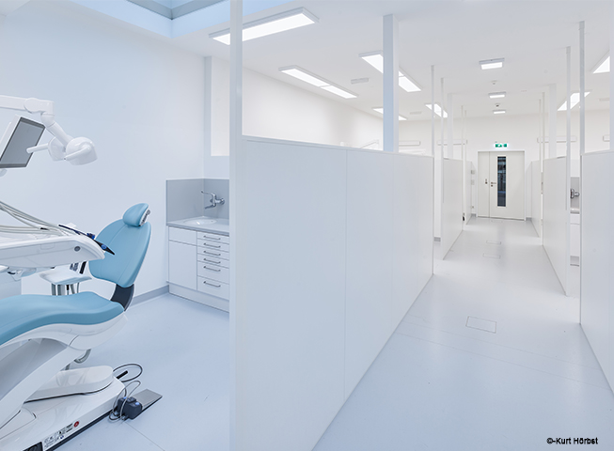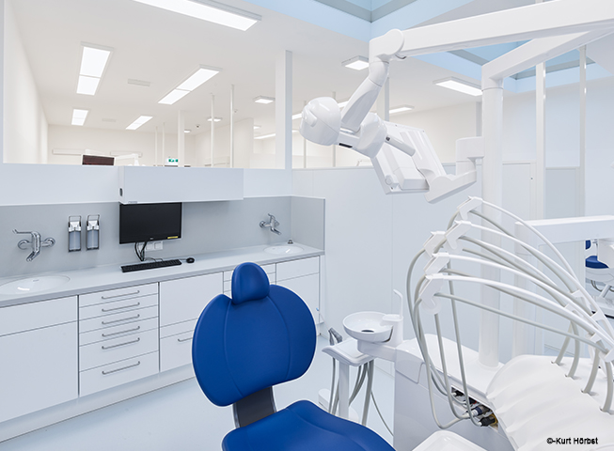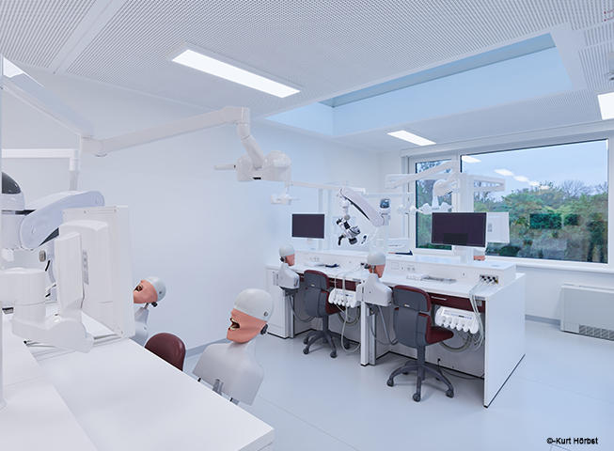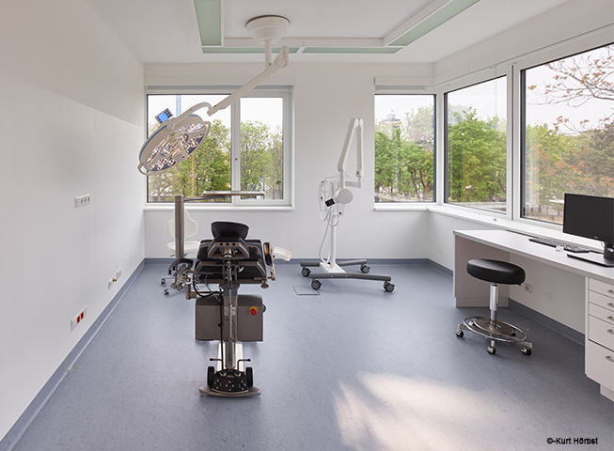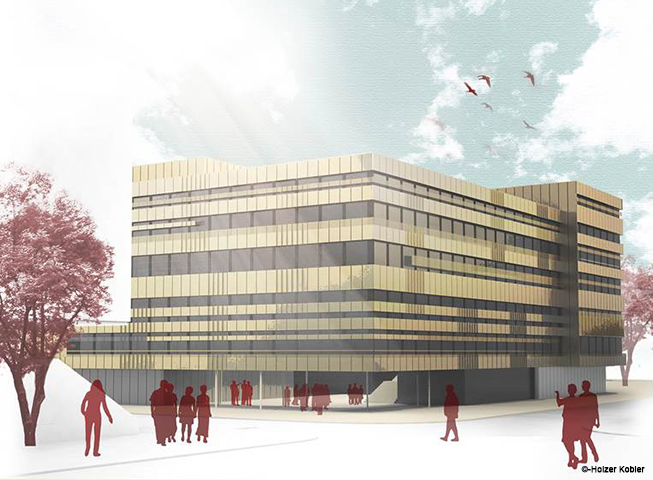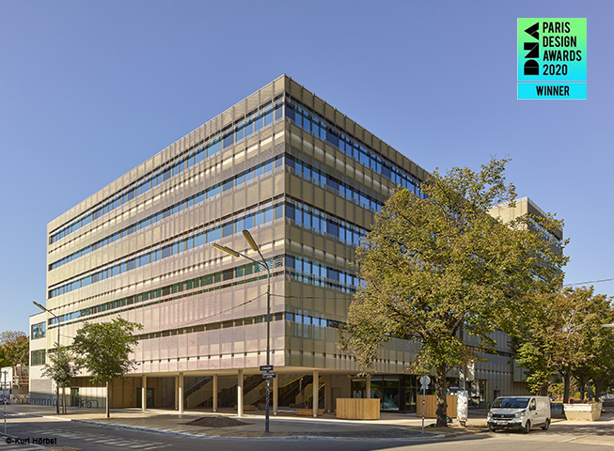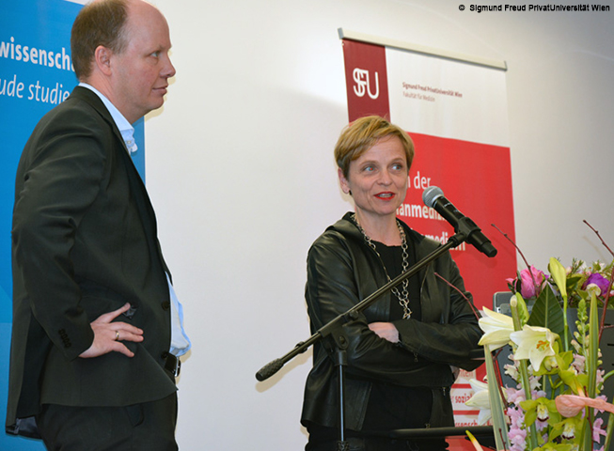The range of courses offered by the Sigmund Freud Private University has been expanded to include human medicine and dentistry. The resulting need for more space has been covered in a building on the neighbouring property. The urban development concept emphasised the entrance to the Prater and the Freudplatz is increasingly perceived as a recreation area. The ground floor, which was designed to be inviting, provides access to the building via the publicly accessible inner courtyard. A commercial area positioned on the ground floor contributes to the square’s vitality.
The parking spaces on the ground floor and the underground car park exit on Perspektivstraße are covered by the rectangular shape of the building and are not directly visible from Freudplatz. The whole building has a basement. In addition to the parking spaces, storage areas and technical building equipment, an anatomical area is also located here. As a university institution, the building comprises a festival hall, lecture halls and group rooms. Another floor houses a dental clinic. Office space for the individual faculties of the various fields of study is located on the upper floors.
Messestrasse II, Vienna – Global Future Design Award 2021 winner
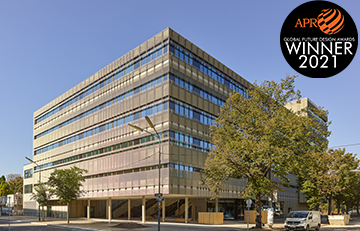
We are delighted that the Messestrasse II project in Vienna has been announced as a winning project for the Global Future Design Awards in 2021. Most recently, the project won in the category for Architecture – Education and Sport at the … Continued
