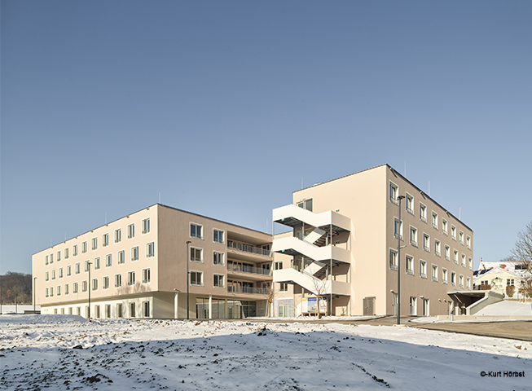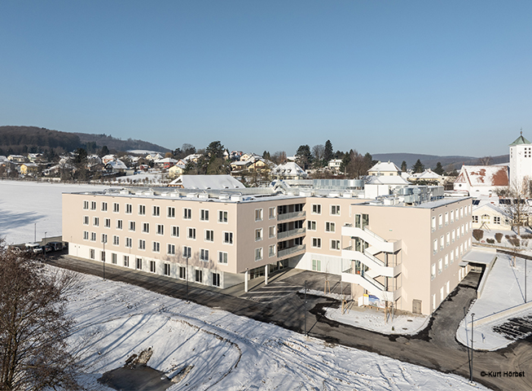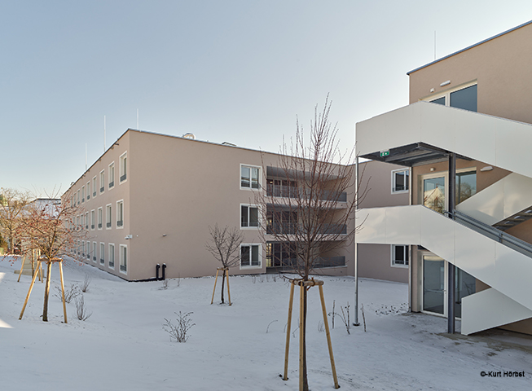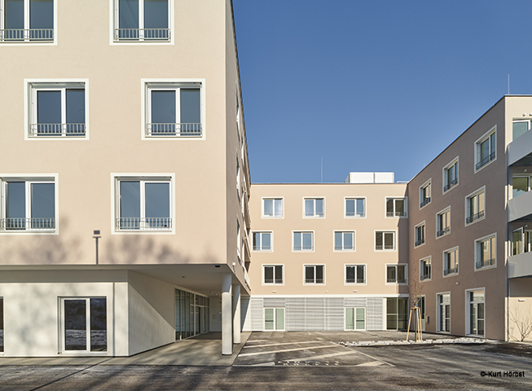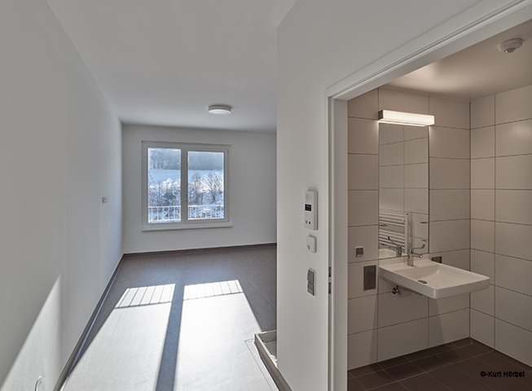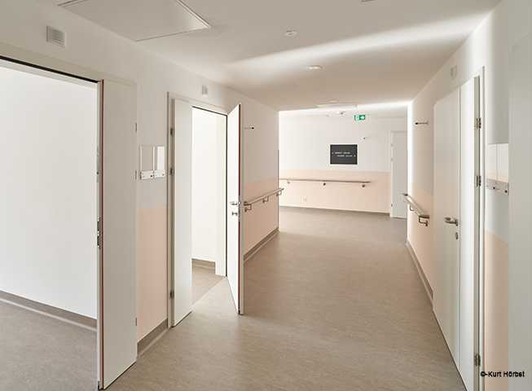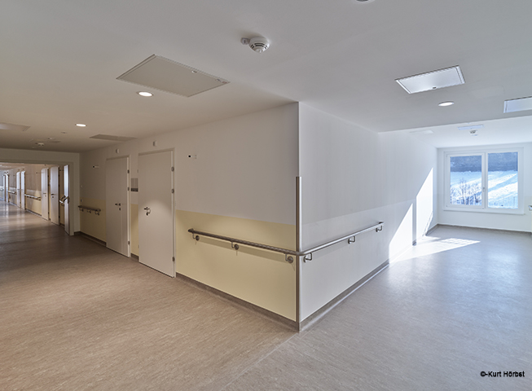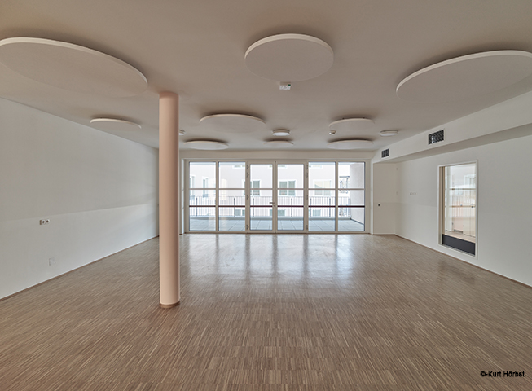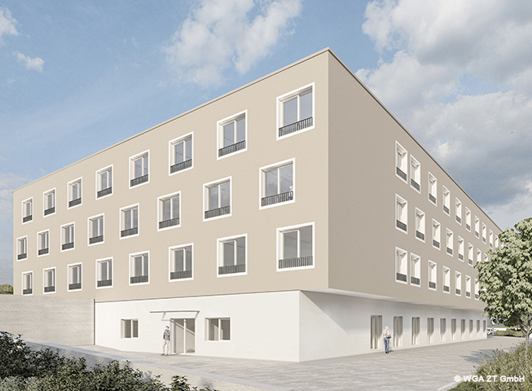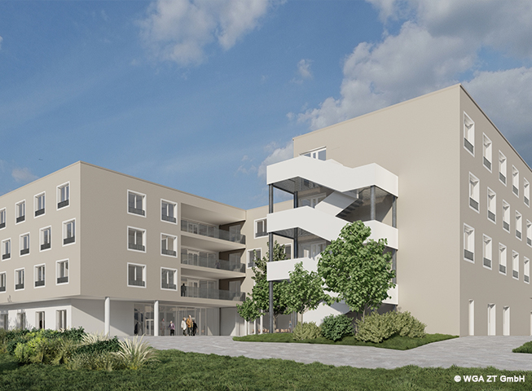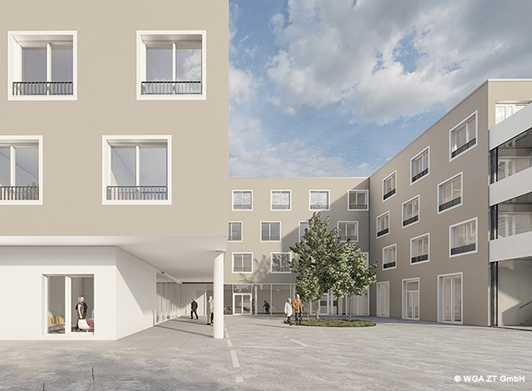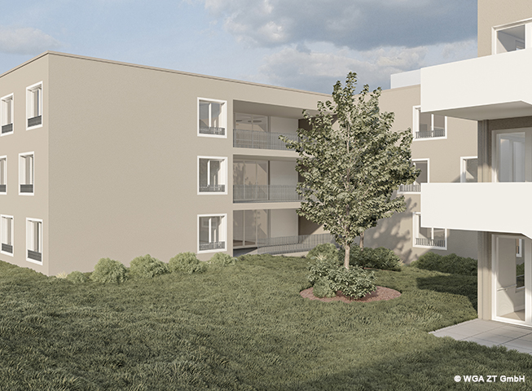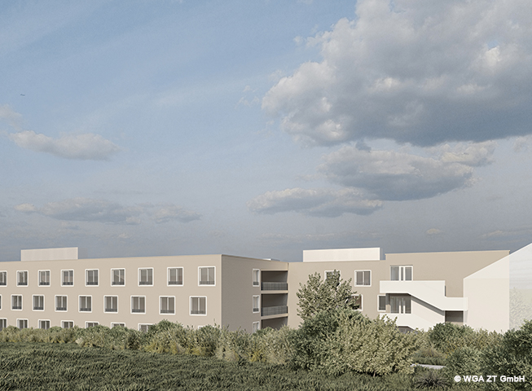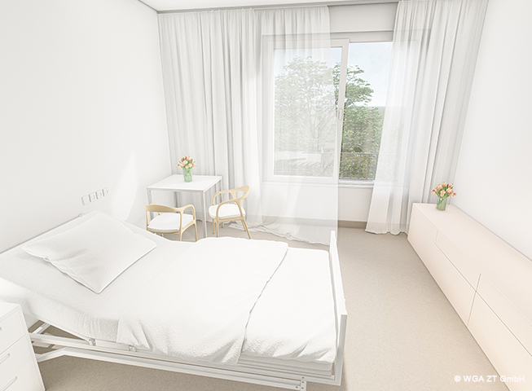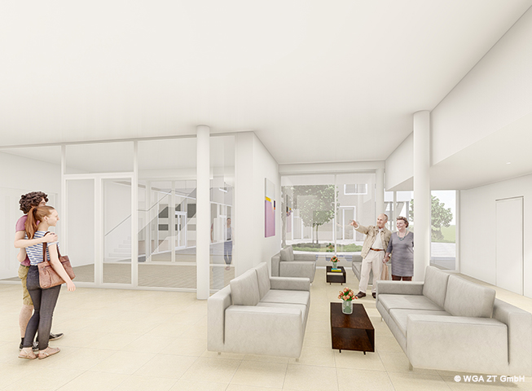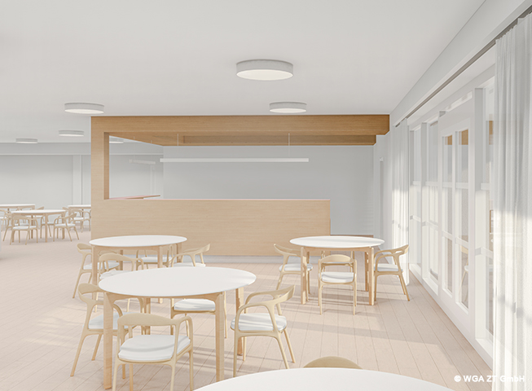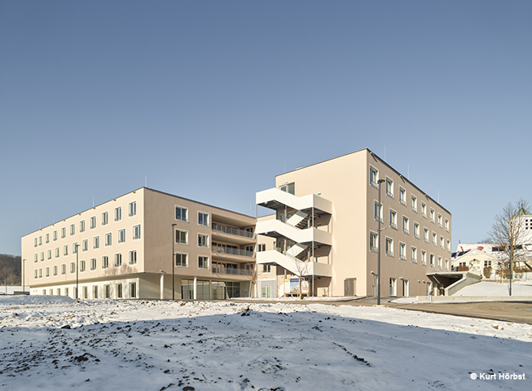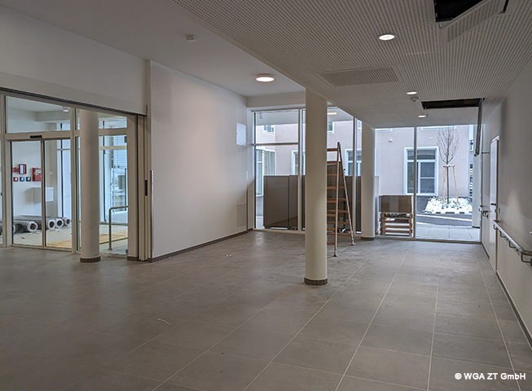A new nursing home has been built in the Lower Austrian market town of Gablitz, about five kilometres from the city limits of Vienna.
When designing the new Alfons Maria Care Centre, every detail was taken into account to best meet the needs of the residents and create a place where they feel comfortable. The building consists of three residential areas spread over three upper floors. Living and recreation areas for 40 residents have been created in each of the residential areas. On the first floor, instead of two residents’ rooms, there is a prayer room. This is designed so that it can be converted into two residents’ rooms at a later date with little structural work. A total of 120 people can be cared for in the new retirement home. Only single rooms have been designed to give the residents plenty of privacy and peace and quiet. The residents’ rooms are directly accessible from a public corridor, which gives the staff a good overview of what is going on and makes it easy for the senior citizens to contact the nursing staff. The natural location of the centre by a stream and the generous green spaces within the grounds provide extensive views to the south and west of the building. The layout of the rooms on the ground floor is designed to facilitate an efficient workflow for the staff, to keep daily distances short and to provide pleasant areas for the residents and their relatives to spend time in. The ground floor layout consists of an administration and office area, staff, storage and utility rooms, building services, a kitchen area and a social and seminar room. The space programme also includes nursing bathrooms, sanitary facilities, work rooms, a therapy room, a farewell room and a hairdressing salon with chiropody.
The public communal areas have been designed with adjoining open spaces to create a generous green area, providing a transition between inside and outside. The generous glass facades of the central lounges on the residents’ floors to the east and west create a sense of space that is both comfortable and conducive to concentration.
The main entrance to the building is on Bachgasse and leads through a courtyard to the central entrance foyer. The nursing and kitchen staff have a separate entrance on the east side of the building. A total of 33 parking spaces are available for visitors.
In addition, a tailor-made energy concept was developed for the construction of the nursing home, which allows the available energy resources to be used optimally and sparingly in order to have as little impact on the environment as possible. The qualities of the building are also reflected in the building services – in addition to PV panels, deep boreholes are used to harness geothermal energy, a heat pump is used to cover peak loads, and component activation is used to heat and cool the building.
Retirement Home Alfons Maria, Gablitz – Opening Ceremony
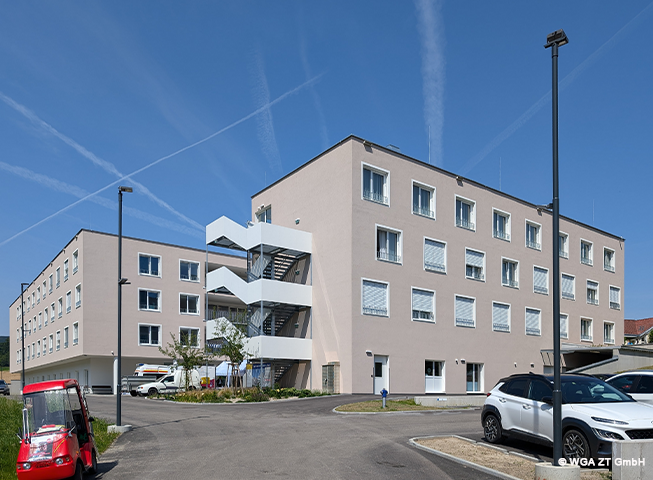
The festive opening ceremony of the Alfons Maria Centre for the Elderly took place on 19.06.2024 in midsummery temperatures and in a very cosy atmosphere! The celebration began with speeches by Dr Rainer Beyer, CEO of the Association of the … Continued
